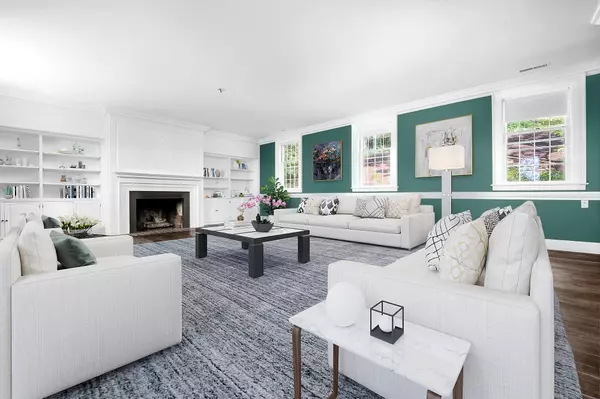For more information regarding the value of a property, please contact us for a free consultation.
2609 Robin Hood RD Roanoke, VA 24014
Want to know what your home might be worth? Contact us for a FREE valuation!

Our team is ready to help you sell your home for the highest possible price ASAP
Key Details
Sold Price $610,000
Property Type Single Family Home
Sub Type Single Family Residence
Listing Status Sold
Purchase Type For Sale
Square Footage 4,205 sqft
Price per Sqft $145
Subdivision Sherwood Forest
MLS Listing ID 879598
Sold Date 10/04/21
Style 2 Story
Bedrooms 4
Full Baths 3
Half Baths 1
Construction Status Completed
Abv Grd Liv Area 3,755
Year Built 1958
Annual Tax Amount $6,528
Lot Size 0.640 Acres
Acres 0.64
Property Description
JUST MINITUES AWAY FROM CARILION NESTLED IN AN EXCLUSIVE NEIGHBORHOOD AT THE BASE OF MILL MOUNTAIN, THIS HOME HAS BEEN EXTENSIVELY REMODELED & INCLUDES MANY SPECIAL DESIGN TOUCHES. THE EXTERIOR FEATURES A LOW-MAINTENANCE YARD, SUBSTANTIAL DECK FOR ENTERTAINING AND AN UPDATED GENUINE SLATE ROOF. BATHS AND KITCHEN HAVE BEEN UPGRADED, AND SIZABLE BEDROOMS ALL HAVE STUNNING VIEWS. HOUSE RESTS ON A DOUBLE PARCEL, MAKING IT ONE OF THE LARGEST LOTS IN THIS UPSCALE NEIGHBORHOOD WITH A DOUBLE GARAGE AND PLENTY OF ADDITIONAL PARKING. GORGEOUS MOUNTAIN VIEWS, WHICH ARE VISIBLE FROM NEARLY EVERY SPOT, ALONG WITH BRIGHT OPEN ROOMS.
Location
State VA
County City Of Roanoke
Area 0120 - City Of Roanoke - South
Rooms
Basement Walkout - Partial
Interior
Interior Features Book Shelves, Breakfast Area, Gas Log Fireplace, Masonry Fireplace, Walk-in-Closet
Heating Forced Air Gas, Heat Pump Electric, Zoned Heat
Cooling Central Cooling, Zoned Cooling
Flooring Carpet, Tile - i.e. ceramic, Wood
Fireplaces Number 3
Fireplaces Type Dining Room, Living Room, Recreation Room
Appliance Cook Top, Dishwasher, Disposer, Garage Door Opener, Microwave Oven (Built In), Wall Oven
Exterior
Exterior Feature Deck, Garden Space
Garage Garage Under
Pool Deck, Garden Space
View Mountain
Building
Lot Description Down Slope
Story 2 Story
Sewer Public Sewer
Water Public Water
Construction Status Completed
Schools
Elementary Schools Crystal Spring
Middle Schools James Madison
High Schools Patrick Henry
Others
Tax ID 4080829 & 4080830
Read Less
Bought with EXP REALTY LLC - FREDERICKSBURG
GET MORE INFORMATION




