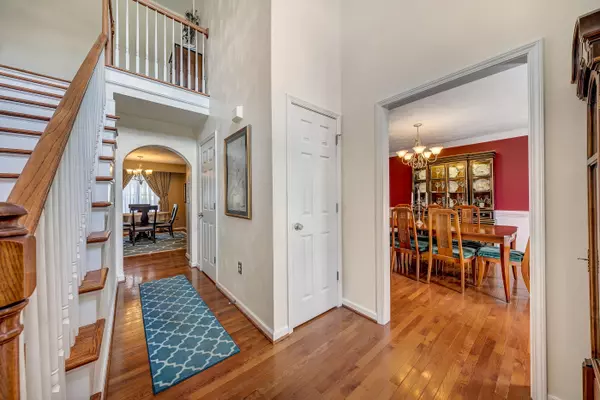For more information regarding the value of a property, please contact us for a free consultation.
2371 Foxfield LN Salem, VA 24153
Want to know what your home might be worth? Contact us for a FREE valuation!

Our team is ready to help you sell your home for the highest possible price ASAP
Key Details
Sold Price $391,000
Property Type Single Family Home
Sub Type Single Family Residence
Listing Status Sold
Purchase Type For Sale
Square Footage 2,461 sqft
Price per Sqft $158
Subdivision Russlen Farms
MLS Listing ID 880459
Sold Date 07/28/21
Style Colonial
Bedrooms 4
Full Baths 2
Half Baths 1
Construction Status Completed
Abv Grd Liv Area 2,461
Year Built 2008
Annual Tax Amount $3,609
Lot Size 10,454 Sqft
Acres 0.24
Property Description
Welcoming neighborhood with pool, club house, and playground. This 2-story home is situated on a corner lot with a wood fence surrounding the backyard, and beautiful views of the mountains. Entry level has hardwood floors throughout. Great room with a fireplace and open kitchen with granite counter tops, marble back splash and a walk-in pantry. Upper level has recently installed ''Pet Protected Carpet'', 4 bedrooms which includes a master bedroom with a large en-suite tub, shower, double sinks and double closets. Large unfinished walk-out basement already roughed in for a full bath plus lots more room to make it yours and increase your square footage. Built in 2008 the home still has a new feel to it and is move-in ready!
Location
State VA
County Roanoke County
Area 0240 - Roanoke County - West
Rooms
Basement Full Basement
Interior
Heating Forced Air Gas
Cooling Central Cooling
Flooring Carpet, Wood
Fireplaces Number 1
Fireplaces Type Great Room
Appliance Dishwasher, Disposer, Garage Door Opener, Microwave Oven (Built In), Range Electric, Range Hood
Exterior
Exterior Feature Deck, Fenced Yard, Paved Driveway
Garage Garage Attached
Pool Deck, Fenced Yard, Paved Driveway
Community Features Common Pool
Amenities Available Common Pool
View Mountain
Building
Lot Description Gentle Slope
Story Colonial
Sewer Public Sewer
Water Public Water
Construction Status Completed
Schools
Elementary Schools Fort Lewis
Middle Schools Glenvar
High Schools Glenvar
Others
Tax ID 056.03-07-21.00-0000
Read Less
Bought with LONG & FOSTER - BOTETOURT
GET MORE INFORMATION




