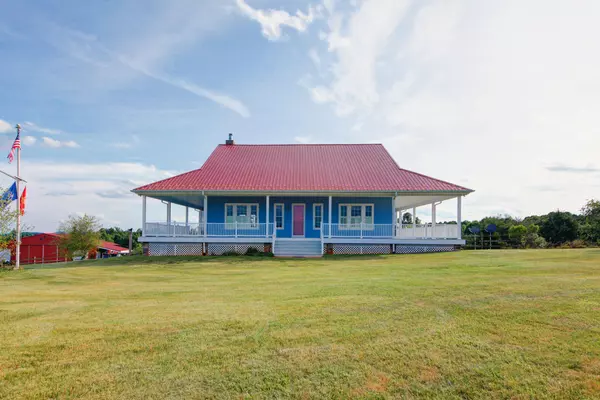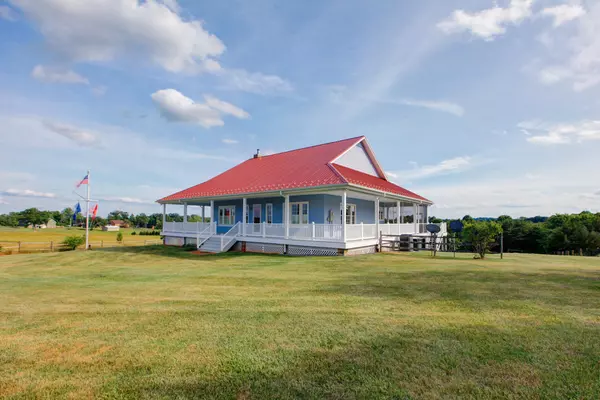For more information regarding the value of a property, please contact us for a free consultation.
1025 Five Forks RD Bedford, VA 24523
Want to know what your home might be worth? Contact us for a FREE valuation!

Our team is ready to help you sell your home for the highest possible price ASAP
Key Details
Sold Price $689,900
Property Type Single Family Home
Sub Type Single Family Residence
Listing Status Sold
Purchase Type For Sale
Square Footage 4,140 sqft
Price per Sqft $166
Subdivision Na
MLS Listing ID 880744
Sold Date 07/27/21
Style 2 Story,Ranch
Bedrooms 4
Full Baths 3
Half Baths 1
Construction Status Completed
Abv Grd Liv Area 2,484
Year Built 2009
Annual Tax Amount $2,480
Lot Size 20.000 Acres
Acres 20.0
Property Description
Price improvement! Look at this beautiful custom-built Farmhouse. The views are spectacular in every direction. The extra wide wrap around porch allows you see these views and offers an amazing screened in back porch. This large 20-acre property is waiting for you to use in its current state or convert to a small farm. Several acres are already fenced in around the house for the kids, dogs or even a horse. The barn is currently being used as a wood shop and to store a tractor. The inside has stunning hardwood floors and a chef's kitchen with a gas slide-in range, large pantry, custom cabinets and beautiful finishes. This main level master has large wood beams and vaulted ceiling for that grand effect. The property has it all.
Location
State VA
County Bedford County
Area 0600 - Bedford County
Rooms
Basement Walkout - Full
Interior
Interior Features Cathedral Ceiling, Ceiling Fan, Gas Log Fireplace, Masonry Fireplace
Heating Gas - Propane, Heat Pump Electric, Heated Floor
Cooling Heat Pump Electric, Zoned Cooling
Flooring Carpet, Tile - i.e. ceramic, Wood
Fireplaces Number 3
Fireplaces Type Basement, Den, Living Room
Appliance Dishwasher, Range Gas, Range Hood, Refrigerator
Exterior
Exterior Feature Barn, Covered Porch, Deck, Fenced Yard, Garden Space, Patio, Screened Porch
Garage Garage Detached
Pool Barn, Covered Porch, Deck, Fenced Yard, Garden Space, Patio, Screened Porch
View Mountain, Sunrise, Sunset
Building
Lot Description Level Lot, Views
Story 2 Story, Ranch
Sewer Private Septic
Water Private Well
Construction Status Completed
Schools
Elementary Schools Bedford
Middle Schools Liberty Middle
High Schools Liberty High
Others
Tax ID 90506840
Read Less
Bought with LYNCHBURGS FINEST TEAM LLC
GET MORE INFORMATION




