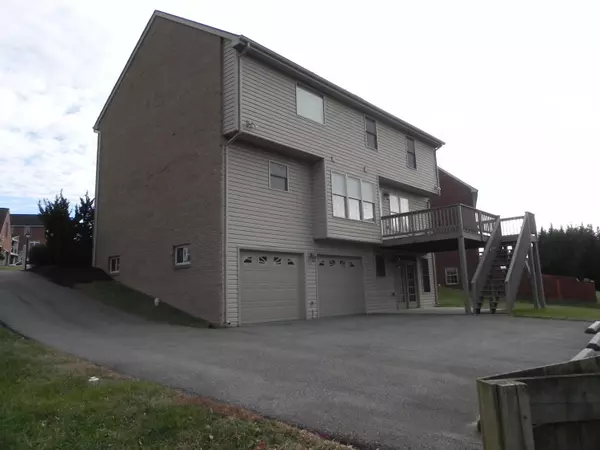For more information regarding the value of a property, please contact us for a free consultation.
2816 Matthew DR Vinton, VA 24179
Want to know what your home might be worth? Contact us for a FREE valuation!

Our team is ready to help you sell your home for the highest possible price ASAP
Key Details
Sold Price $394,950
Property Type Single Family Home
Sub Type Single Family Residence
Listing Status Sold
Purchase Type For Sale
Square Footage 2,416 sqft
Price per Sqft $163
Subdivision Edgefield
MLS Listing ID 880869
Sold Date 08/02/21
Style Colonial
Bedrooms 4
Full Baths 2
Half Baths 1
Construction Status Completed
Abv Grd Liv Area 2,416
Year Built 2009
Annual Tax Amount $3,400
Lot Size 0.350 Acres
Acres 0.35
Property Description
Colonial Home with an open floor plan. Brick front stoop, 4 bedrooms,2.5 baths, dinning room, large open kitchen with walk in pantry and island. Oak flooring through out lower level, ceramic tile in all baths, marble tops in baths. Master bedroom features walk in closet with draws, 6ft soaking tub and double sinks. Crown Moulding and chair moulding in the dinning room. Family room opens to a large 12x16 deck. Walk out basement with patio.2 car garage. Zone heating and cooling. Roanoke County Schools, close to parks and walking trails.Ten minutes to downtown Roanoke and 30 minutes to Smith Mountain Lake.
Location
State VA
County Roanoke County
Area 0220 - Roanoke County - East
Zoning R1
Rooms
Basement Walkout - Full
Interior
Interior Features Ceiling Fan, Gas Log Fireplace, Walk-in-Closet
Heating Forced Air Gas, Zoned Heat
Cooling Central Cooling, Zoned Cooling
Flooring Carpet, Tile - i.e. ceramic, Wood
Fireplaces Number 1
Fireplaces Type Family Room
Appliance Dishwasher, Disposer, Garage Door Opener, Microwave Oven (Built In), Range Electric, Refrigerator
Exterior
Exterior Feature Deck, Patio, Paved Driveway
Garage Garage Under
Pool Deck, Patio, Paved Driveway
Community Features Trail Access
Amenities Available Trail Access
Building
Lot Description Down Slope, Level Lot
Story Colonial
Sewer Public Sewer
Water Public Water
Construction Status Completed
Schools
Elementary Schools W. E. Cundiff
Middle Schools William Byrd
High Schools William Byrd
Others
Tax ID 061.10-08-14.00-0000
Read Less
Bought with SHEPHERD REALTY GROUP
GET MORE INFORMATION




