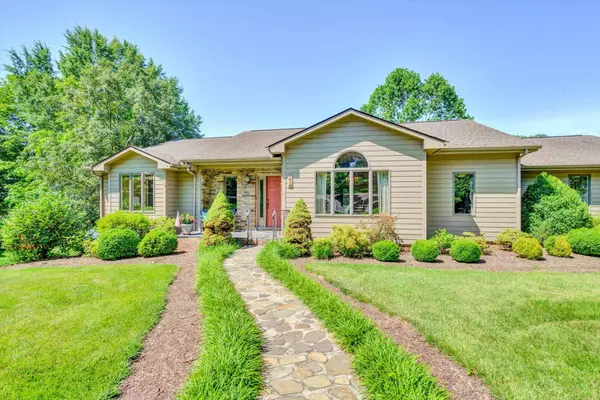For more information regarding the value of a property, please contact us for a free consultation.
916 Kenbridge PL Salem, VA 24153
Want to know what your home might be worth? Contact us for a FREE valuation!

Our team is ready to help you sell your home for the highest possible price ASAP
Key Details
Sold Price $399,000
Property Type Single Family Home
Sub Type Single Family Residence
Listing Status Sold
Purchase Type For Sale
Square Footage 4,297 sqft
Price per Sqft $92
Subdivision Stonegate
MLS Listing ID 881182
Sold Date 07/26/21
Style Ranch
Bedrooms 4
Full Baths 3
Construction Status Completed
Abv Grd Liv Area 2,986
Year Built 1987
Annual Tax Amount $4,380
Lot Size 0.380 Acres
Acres 0.38
Property Description
How would you like to spend your summer walking to Stonegate Swim Club or taking a short stroll to Downtown Salem? This one owner home offers convenience, privacy, space, and function. Savor the solid construction and let creativity take over as you step through the doors and imagine transforming this lovingly cared for custom home into your own! With an entry levelmaster ensuite, entry level laundry, and an elevator to the lower level, this home fulfills the needs of both the young and the young at heart! The finished lower level offers a private retreat for teens, in-laws, or overnight guests and features 2 additional bedrooms, a family room, kitchenette, work room, and a drop zone/office.
Location
State VA
County City Of Salem
Area 0300 - City Of Salem
Rooms
Basement Walkout - Full
Interior
Interior Features Book Shelves, Cathedral Ceiling, Storage, Walk-in-Closet
Heating Forced Air Gas
Cooling Central Cooling
Flooring Carpet, Vinyl, Wood
Fireplaces Number 1
Fireplaces Type Family Room
Appliance Clothes Dryer, Clothes Washer, Dishwasher, Disposer, Garage Door Opener, Range Hood
Exterior
Exterior Feature Covered Porch, Deck, Garden Space, Patio, Paved Driveway, Sunroom
Garage Garage Under
Pool Covered Porch, Deck, Garden Space, Patio, Paved Driveway, Sunroom
Building
Lot Description Gentle Slope
Story Ranch
Sewer Public Sewer
Water Public Water
Construction Status Completed
Schools
Elementary Schools West Salem
Middle Schools Andrew Lewis
High Schools Salem High
Others
Tax ID 64-2-3
Read Less
Bought with BERKSHIRE HATHAWAY HOMESERVICES PREMIER, REALTORS(r) - MAIN
GET MORE INFORMATION




