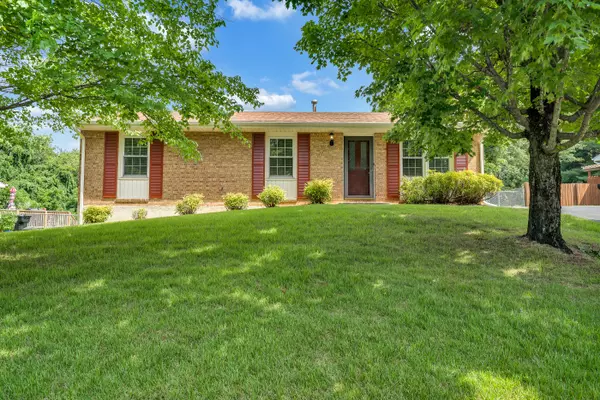For more information regarding the value of a property, please contact us for a free consultation.
321 Spring Grove DR Vinton, VA 24179
Want to know what your home might be worth? Contact us for a FREE valuation!

Our team is ready to help you sell your home for the highest possible price ASAP
Key Details
Sold Price $197,000
Property Type Single Family Home
Sub Type Single Family Residence
Listing Status Sold
Purchase Type For Sale
Square Footage 1,575 sqft
Price per Sqft $125
Subdivision Spring Grove
MLS Listing ID 881202
Sold Date 08/04/21
Style 1 Story,Ranch
Bedrooms 3
Full Baths 1
Half Baths 1
Construction Status Completed
Abv Grd Liv Area 1,050
Year Built 1983
Annual Tax Amount $1,664
Lot Size 10,454 Sqft
Acres 0.24
Property Description
Don't miss this wonderful ranch home in an area convenient to shopping, restaurants, and the Greenway just out your backdoor. Just the place to enjoy outdoor activities. Close to schools too! 3 BR, 1.5 Bath lovingly cared for and ready for your personal touches. Enter into the living room with a fireplace which is open to dining room and kitchen. There is a sliding glass door off the DR which leads to a patio, beautiful shade tree and large fenced in yard. Down the hall from the LR is a large full bath on the right and the owners bedroom with door to the hall bath. There are two auxiliary bedrooms on the left. Downstairs is a large family room with fireplace and bar area There is a 1/2 bath plus a storage room with the laundry room. A paved driveway offers plenty of parking.
Location
State VA
County Roanoke County
Area 0220 - Roanoke County - East
Rooms
Basement Full Basement
Interior
Interior Features Book Shelves, Ceiling Fan, Fireplace Screen, Masonry Fireplace, Storage
Heating Gas - Natural
Cooling Central Cooling, Heat Pump Electric
Flooring Carpet, Concrete, Vinyl
Fireplaces Number 2
Fireplaces Type Family Room, Living Room
Appliance Clothes Dryer, Clothes Washer, Dishwasher, Disposer, Range Electric, Refrigerator
Exterior
Exterior Feature Fenced Yard, Patio, Paved Driveway
Pool Fenced Yard, Patio, Paved Driveway
Community Features Restaurant, Trail Access
Amenities Available Restaurant, Trail Access
View Mountain
Building
Lot Description Gentle Slope, Views
Story 1 Story, Ranch
Sewer Public Sewer
Water Public Water
Construction Status Completed
Schools
Elementary Schools W. E. Cundiff
Middle Schools William Byrd
High Schools William Byrd
Others
Tax ID 061.11-02-03.00-0000
Read Less
Bought with REALSTAR, REALTORS(r) LLC
GET MORE INFORMATION




