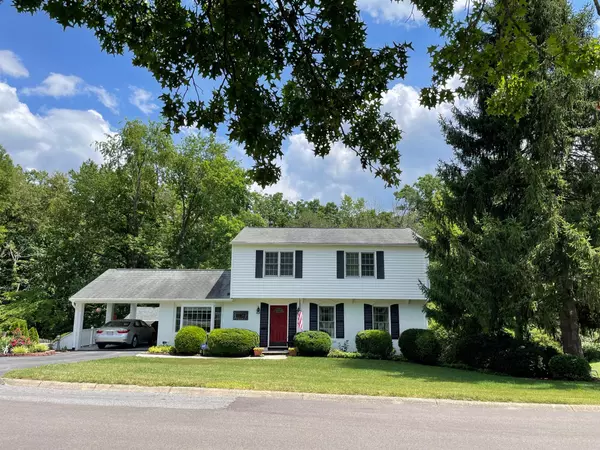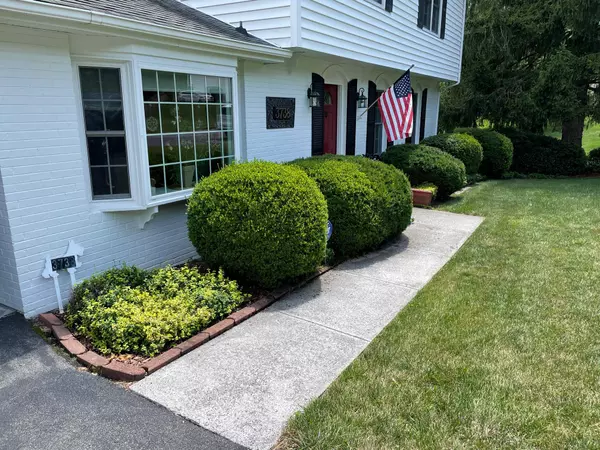For more information regarding the value of a property, please contact us for a free consultation.
3738 Buckingham DR Roanoke, VA 24018
Want to know what your home might be worth? Contact us for a FREE valuation!

Our team is ready to help you sell your home for the highest possible price ASAP
Key Details
Sold Price $296,000
Property Type Single Family Home
Sub Type Single Family Residence
Listing Status Sold
Purchase Type For Sale
Square Footage 2,480 sqft
Price per Sqft $119
Subdivision Windsor West
MLS Listing ID 881587
Sold Date 08/18/21
Style 2 Story
Bedrooms 4
Full Baths 2
Half Baths 1
Construction Status Completed
Abv Grd Liv Area 1,980
Year Built 1968
Annual Tax Amount $2,344
Lot Size 0.960 Acres
Acres 0.96
Property Description
IN-GROUND POOL ready to enjoy the rest of summer in the desirable Hidden Valley schl district. Wonderful 2 story in great SW Co. location. Spacious & open floor plan. Formal LR & DR, Cozy FR w/FP, & sunny Kit. w/granite & tiled backsplash on the entry level. Upper level offers nice master suite w/private bath, 3 addt'l BR's & 2nd full bath. Finished lower level w/den/rec rm & laundry rm. The backyard oasis is ideal for entertaining & offers gorgeous 16'x36' in-ground pool, rear deck w/gazebo & sitting area, storage shed & fencing ideal for children or pets. Almost 1 acre lot provides a park-like setting. Single att'd carport for covered parking. HDWD floor in all of the BRs. Replacement windows. This home has been lovingly cared for & updated by the same owners (45 yrs). Move-in Condition!
Location
State VA
County Roanoke County
Area 0230 - Roanoke County - South
Rooms
Basement Walkout - Full
Interior
Interior Features Ceiling Fan, Storage
Heating Forced Air Gas, Heat Pump Electric
Cooling Heat Pump Electric
Flooring Carpet, Wood
Fireplaces Number 1
Fireplaces Type Family Room
Appliance Dishwasher, Microwave Oven (Built In), Range Electric, Refrigerator
Exterior
Exterior Feature Deck, Fenced Yard, Gazebo, In-Ground Pool, Patio, Paved Driveway, Storage Shed
Garage Carport Attached
Pool Deck, Fenced Yard, Gazebo, In-Ground Pool, Patio, Paved Driveway, Storage Shed
Building
Lot Description Level Lot, Wooded
Story 2 Story
Sewer Public Sewer
Water Public Water
Construction Status Completed
Schools
Elementary Schools Oak Grove
Middle Schools Hidden Valley
High Schools Hidden Valley
Others
Tax ID 076.08-06-62.00-0000
Read Less
Bought with EXP REALTY LLC - DGA SALEM
GET MORE INFORMATION




