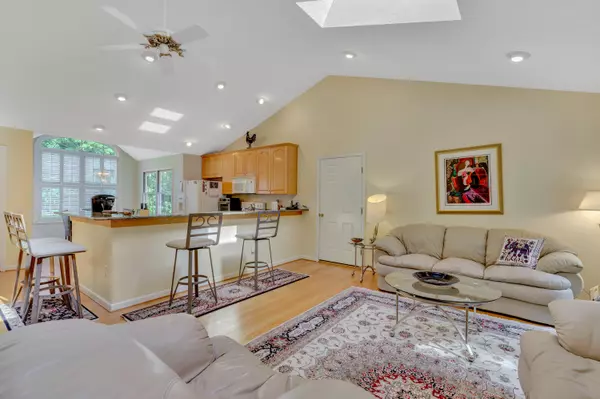For more information regarding the value of a property, please contact us for a free consultation.
258 Chestnut Pointe DR Hardy, VA 24101
Want to know what your home might be worth? Contact us for a FREE valuation!

Our team is ready to help you sell your home for the highest possible price ASAP
Key Details
Sold Price $655,000
Property Type Single Family Home
Sub Type Single Family Residence
Listing Status Sold
Purchase Type For Sale
Square Footage 2,494 sqft
Price per Sqft $262
Subdivision Chestnut Pointe
MLS Listing ID 881775
Sold Date 10/13/21
Style Contemporary
Bedrooms 4
Full Baths 3
Construction Status Completed
Abv Grd Liv Area 1,594
Year Built 1999
Annual Tax Amount $2,615
Lot Size 0.540 Acres
Acres 0.54
Property Description
YOUR SML Paradise Found!Serenity For Sale!Sensational Open Concept Lake Home w/SunShine & Lake Views! ''From the first step into the house, one is surrounded by nature. Open Concept Plan , all illuminated by pristine rays of sunlight, resulting in an immediate drop in blood pressure. Relaxation continues from the entry and lower decks straddling the whole length of the back of the house, to star-gazing from the boat house, and from walking in the wooded Community-truly that one perfect spot to decompress! Walls Of Windows to Nature & Lake Level Deck & Patio! for Entertaining! Wonderful Hardwoods! LL Entertainment GreatRoom/Patio!This Home & DeepWater Dock (12ft) made for Making Memories with Family & Friends! All Appliances Convey!Entry Level Living and Low Maintenance! YOUR DREAMSPOT
Location
State VA
County Franklin County
Area 0490 - Sml Franklin County
Zoning A1
Body of Water Smith Mtn Lake
Rooms
Basement Walkout - Full
Interior
Interior Features All Drapes, Cathedral Ceiling, Gas Log Fireplace, Masonry Fireplace, Skylight, Storage, Walk-in-Closet
Heating Heat Pump Electric
Cooling Heat Pump Electric
Flooring Carpet, Tile - i.e. ceramic, Wood
Fireplaces Number 1
Fireplaces Type Great Room
Appliance Clothes Dryer, Clothes Washer, Dishwasher, Garage Door Opener, Microwave Oven (Built In), Range Electric, Range Hood, Refrigerator
Exterior
Exterior Feature Covered Porch, Deck, Formal Garden, Garden Space, Patio, Paved Driveway, Screened Porch
Garage Garage Attached
Pool Covered Porch, Deck, Formal Garden, Garden Space, Patio, Paved Driveway, Screened Porch
Waterfront Description Waterfront Property
View Lake
Building
Lot Description Secluded, Wooded
Story Contemporary
Sewer Private Septic
Water Private Well
Construction Status Completed
Schools
Elementary Schools Dudley
Middle Schools Ben Franklin Middle
High Schools Franklin County
Others
Tax ID 0150601600
Read Less
Bought with KELLER WILLIAMS REALTY LYNCHBURG
GET MORE INFORMATION




