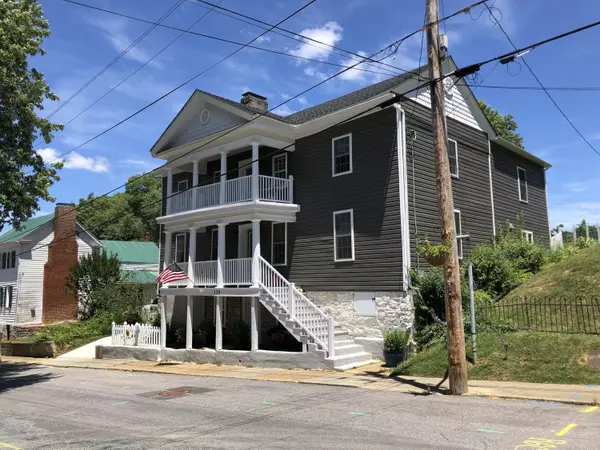For more information regarding the value of a property, please contact us for a free consultation.
128 S Church ST Fincastle, VA 24090
Want to know what your home might be worth? Contact us for a FREE valuation!

Our team is ready to help you sell your home for the highest possible price ASAP
Key Details
Sold Price $295,000
Property Type Single Family Home
Sub Type Single Family Residence
Listing Status Sold
Purchase Type For Sale
Square Footage 2,156 sqft
Price per Sqft $136
MLS Listing ID 881685
Sold Date 09/24/21
Style 2 Story
Bedrooms 4
Full Baths 2
Half Baths 1
Construction Status Completed
Abv Grd Liv Area 2,156
Year Built 1800
Annual Tax Amount $2,267
Lot Size 9,583 Sqft
Acres 0.22
Property Description
Historical Fincastle 4 bedroom, 2.5 bath home completely renovated and ready for new owners. Updates have been completed from 2019-2021. Updates in the kitchen include new cabinets, SS appliances, granite countertops. This home offers new replacement windows, new doors, new roof, new insulation, updated electrical, new HVAC, remodeled bathrooms. Large master suite with walk in closet and separate tub and shower. The laundry is located in the master suite bathroom, in a separate closet. New deck and back porch recently enclosed to add to the charm and serenity of this home built in the 1800's. The character of the home has been maintained amongst all the updates. The original fireplaces, interior staircase, and part of the original log cabin structure has been left in place to capture the
Location
State VA
County Botetourt County
Area 0700 - Botetourt County
Rooms
Basement Partial Basement
Interior
Interior Features Ceiling Fan, Flue Available, Gas Log Fireplace, Masonry Fireplace, Walk-in-Closet
Heating Forced Air Gas, Heat Pump Electric, Zoned Heat
Cooling Central Cooling, Heat Pump Electric, Zoned Cooling
Flooring Tile - i.e. ceramic, Wood
Fireplaces Number 3
Fireplaces Type Dining Room, Living Room, Primary Bedroom
Appliance Dishwasher, Disposer, Microwave Oven (Built In), Range Electric, Refrigerator, Sump Pump
Exterior
Exterior Feature Balcony, Covered Porch, Deck, Fenced Yard, Garden Space, Paved Driveway, Storage Shed
Pool Balcony, Covered Porch, Deck, Fenced Yard, Garden Space, Paved Driveway, Storage Shed
Community Features Restaurant
Amenities Available Restaurant
Building
Lot Description Gentle Slope
Story 2 Story
Sewer Public Sewer
Water Public Water
Construction Status Completed
Schools
Elementary Schools Breckinridge
Middle Schools Central Academy
High Schools James River
Others
Tax ID 73A(1)67
Read Less
Bought with NEST REALTY ROANOKE
GET MORE INFORMATION




