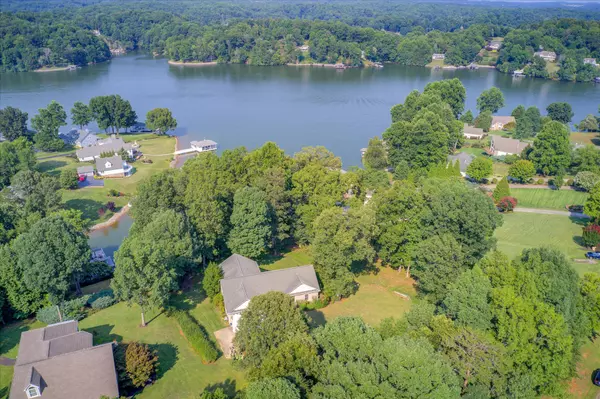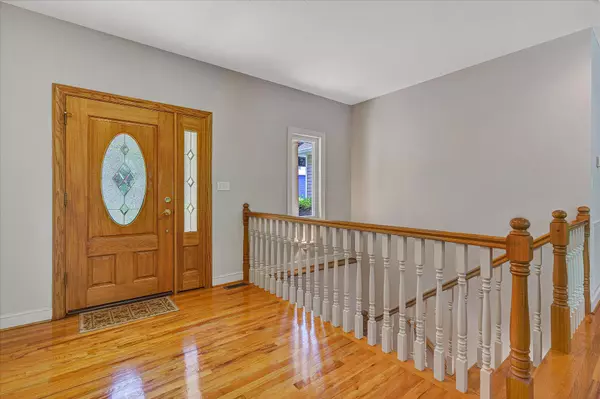For more information regarding the value of a property, please contact us for a free consultation.
315 Sourwood DR Hardy, VA 24101
Want to know what your home might be worth? Contact us for a FREE valuation!

Our team is ready to help you sell your home for the highest possible price ASAP
Key Details
Sold Price $510,000
Property Type Single Family Home
Sub Type Single Family Residence
Listing Status Sold
Purchase Type For Sale
Square Footage 2,678 sqft
Price per Sqft $190
Subdivision Shore Side
MLS Listing ID 882256
Sold Date 08/31/21
Style Ranch
Bedrooms 4
Full Baths 3
Construction Status Completed
Abv Grd Liv Area 1,541
Year Built 2001
Annual Tax Amount $2,189
Lot Size 1.250 Acres
Acres 1.25
Property Description
GREAT WATERFRONT HOME & LOCATION! Appox 3,100 total sq feet. One-level living just minutes from Westlake & convenient to Roanoke. Open concept floor plan, split bedroom design, beautiful stone (gas) fireplace, well-appointed kitchen with gas cooktop & spacious island. GE stainless steel oven & microwave just 2 years old. (Refrigerator does not convey.) Master bedroom with his & hers closets & ensuite bath. Extra bedroom (or office), bath & large family room on lower level. 2-car garage, covered front porch, 2 back decks, stamped concrete patio, irrigation system, asphalted path to rip rapped shoreline. Build your dream dock (permit approved, but now expired.) Geothermal heating/cooling system and no HOA or fees. Century Link/Shentel internet. Shown by Appt - call listing agent.
Location
State VA
County Franklin County
Area 0490 - Sml Franklin County
Body of Water Smith Mtn Lake
Rooms
Basement Walkout - Full
Interior
Interior Features Ceiling Fan, Gas Log Fireplace, Walk-in-Closet, Whirlpool Bath
Heating Geothermal, Heat Pump Electric
Cooling Geothermal, Heat Pump Electric
Flooring Carpet, Tile - i.e. ceramic, Wood
Fireplaces Number 1
Fireplaces Type Great Room
Appliance Clothes Dryer, Clothes Washer, Cook Top, Dishwasher, Garage Door Opener, Microwave Oven (Built In), Range Hood, Wall Oven
Exterior
Exterior Feature Deck, Garden Space, Patio, Paved Driveway
Garage Garage Attached
Pool Deck, Garden Space, Patio, Paved Driveway
Waterfront Description Waterfront Property
View Lake
Building
Lot Description Down Slope, Level Lot
Story Ranch
Sewer Private Septic
Water Private Well
Construction Status Completed
Schools
Elementary Schools Closed -Burnt Chimney
Middle Schools Ben Franklin Middle
High Schools Franklin County
Others
Tax ID 0130600400
Read Less
Bought with WAINWRIGHT & CO., REALTORS(r)- LAKE
GET MORE INFORMATION




