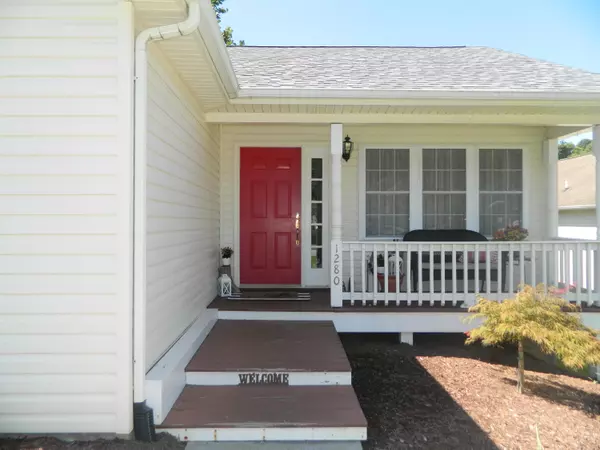For more information regarding the value of a property, please contact us for a free consultation.
1280 Emerald Crest DR Bedford, VA 24523
Want to know what your home might be worth? Contact us for a FREE valuation!

Our team is ready to help you sell your home for the highest possible price ASAP
Key Details
Sold Price $293,500
Property Type Single Family Home
Sub Type Single Family Residence
Listing Status Sold
Purchase Type For Sale
Square Footage 2,728 sqft
Price per Sqft $107
Subdivision Governors Hill
MLS Listing ID 882619
Sold Date 11/01/21
Style Ranch
Bedrooms 4
Full Baths 3
Construction Status Completed
Abv Grd Liv Area 1,364
Year Built 1999
Annual Tax Amount $1,440
Lot Size 9,583 Sqft
Acres 0.22
Property Description
Beautiful well maintained 4 bedroom 3 full bath home located in a great location with easy access to 460. Home features 2 master suites! Main level greets you with a nice family room, eat in kitchen space, large kitchen with lots of cabinet space, main level laundry room and 3 nice size bedroom. One of the master suites is located on the main level. Hardwood floors and carpet in the bedrooms. Basement will not disappoint either with a huge master suite featuring a walk in closet. Large family room with surround sound, an extra room for either a game room or a nice office, and a storage room. Carpet is only 1 year old in the basement. Outside features a deck off the main level and a patio area off the basement. New garage door, brand new roof, house is wired for a generator, heat pump (2008
Location
State VA
County Town Of Bedford
Area 0601 - Town Of Bedford
Rooms
Basement Full Basement
Interior
Interior Features All Drapes, Breakfast Area, Ceiling Fan
Heating Heat Pump Electric
Cooling Heat Pump Electric
Flooring Carpet, Laminate, Tile - i.e. ceramic, Wood
Appliance Dishwasher, Disposer, Microwave Oven (Built In), Range Electric, Refrigerator
Exterior
Exterior Feature Deck, Garden Space, Paved Driveway
Garage Garage Attached
Pool Deck, Garden Space, Paved Driveway
Building
Story Ranch
Sewer Public Sewer
Water Public Water
Construction Status Completed
Schools
Elementary Schools Bedford
Middle Schools Liberty Middle
High Schools Liberty High
Others
Tax ID 80501484
Read Less
Bought with Non-Member Transaction Office
GET MORE INFORMATION




