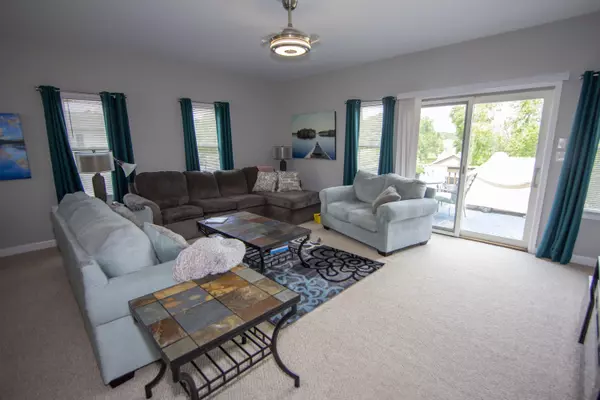For more information regarding the value of a property, please contact us for a free consultation.
2326 Lake Retreat RD Huddleston, VA 24104
Want to know what your home might be worth? Contact us for a FREE valuation!

Our team is ready to help you sell your home for the highest possible price ASAP
Key Details
Sold Price $249,900
Property Type Townhouse
Sub Type Townhouse
Listing Status Sold
Purchase Type For Sale
Square Footage 2,260 sqft
Price per Sqft $110
Subdivision Mariners Landing
MLS Listing ID 882627
Sold Date 09/20/21
Bedrooms 3
Full Baths 3
Construction Status Completed
Abv Grd Liv Area 1,200
Year Built 1999
Annual Tax Amount $1,431
Lot Size 8,276 Sqft
Acres 0.19
Property Description
Enjoy having a home that you do not have to do yard work! This townhome has a great open floor plan & main level living. 3 bedrooms, 3 full baths and approx 2,240 Sq. Feet. Main level w/9' ceilings, tiled foyer, Living Room w/deck access, kitchen w/breakfast bar, Master bedroom w/walk-in closet & private bath. Second bedroom on main level. Family Room w/second kitchen on the lower level along w/ bedroom 3. Every buyer has to join the Amenitiesfor $3600.00 per year which cover golf, tennis, indoor pool, 2 outdoor pools, exercise room, & much more. New Heat Pump in 2019, Interior painted in 2018, installed a new walk-in shower in master bath, replaced toilets in main level baths w/comfort height toilet & repaved driveway in 2018. Front steps reconstructed in 2019 ($8,000.)
Location
State VA
County Bedford County
Area 0690 - Sml Bedford County
Body of Water Smith Mtn Lake
Rooms
Basement Walkout - Full
Interior
Interior Features Breakfast Area, Ceiling Fan, Walk-in-Closet
Heating Heat Pump Electric
Cooling Heat Pump Electric
Flooring Carpet, Vinyl
Appliance Clothes Dryer, Clothes Washer, Dishwasher, Microwave Oven (Built In), Range Electric, Refrigerator
Exterior
Exterior Feature Deck, Paved Driveway
Pool Deck, Paved Driveway
Community Features Common Pool, Tennis
Amenities Available Common Pool, Tennis
Waterfront Description Water Access Only
Building
Sewer Community System
Water Community System
Construction Status Completed
Schools
Elementary Schools Dudley
Middle Schools Ben Franklin Middle
High Schools Franklin County
Others
Tax ID 30000724
Read Less
Bought with WAINWRIGHT & CO., REALTORS(r)- LAKE
GET MORE INFORMATION




