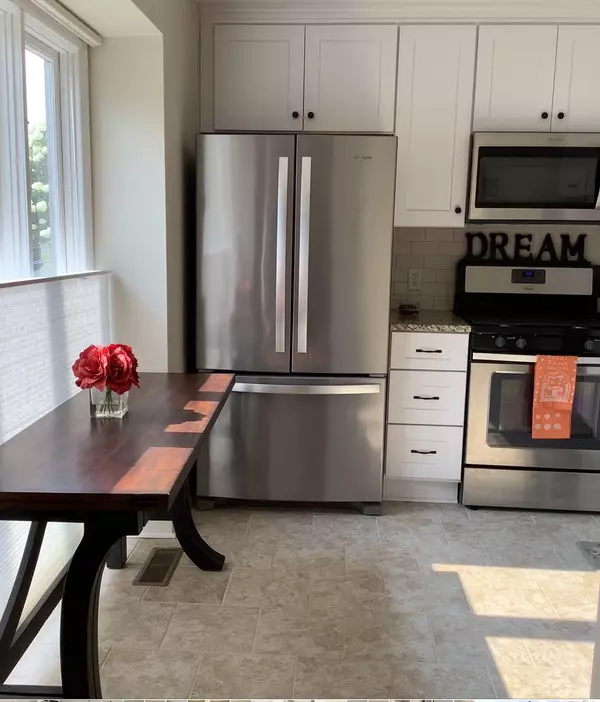For more information regarding the value of a property, please contact us for a free consultation.
4942 Hunting Hills CIR Roanoke, VA 24018
Want to know what your home might be worth? Contact us for a FREE valuation!

Our team is ready to help you sell your home for the highest possible price ASAP
Key Details
Sold Price $320,000
Property Type Townhouse
Sub Type Townhouse
Listing Status Sold
Purchase Type For Sale
Square Footage 1,851 sqft
Price per Sqft $172
Subdivision Hunting Hills Place
MLS Listing ID 882897
Sold Date 10/29/21
Bedrooms 2
Full Baths 2
Half Baths 1
Construction Status Completed
Abv Grd Liv Area 1,253
Year Built 1985
Annual Tax Amount $3
Property Description
Exceptional end unit townhome! Total renovation completed in 2017. Bright neutral colors, granite, stainless steel appliances including gas range, and 2 gas fireplaces, all hardware has been replaced with oil rubbed bronze fixtures, new interior doors throughout. Entrance from parking with no steps, room for 2 cars. Gorgeous views from all 3 levels, great floor plan, large master suite on upper level, and 2nd master on lower level with den (possible 3rd bedroom), modern wet bar, and private deck. Forced Air Gas Furnace, Central Air, Insulated Windows. Community Pool. A rare opportunity to purchase a luxurious turn key unit in an older established neighborhood. Conveys with one Preferred Share of Hunting Hills Community Real Estate, LLC.
Location
State VA
County Roanoke County
Area 0230 - Roanoke County - South
Rooms
Basement Full Basement
Interior
Interior Features Book Shelves, Breakfast Area, Ceiling Fan, Gas Log Fireplace
Heating Forced Air Gas, Heat Pump Electric
Cooling Central Cooling
Flooring Carpet, Tile - i.e. ceramic
Fireplaces Number 2
Fireplaces Type Den, Living Room
Appliance Dishwasher, Disposer, Microwave Oven (Built In), Range Electric
Exterior
Exterior Feature Covered Porch, Paved Driveway
Garage Other - See Remarks
Pool Covered Porch, Paved Driveway
Community Features Common Pool
Amenities Available Common Pool
View Mountain
Building
Lot Description Level Lot, Varied
Sewer Public Sewer
Water Public Water
Construction Status Completed
Schools
Elementary Schools Clearbrook
Middle Schools Cave Spring
High Schools Cave Spring
Others
Tax ID 087.16-02-42.00-0000
Read Less
Bought with BERKSHIRE HATHAWAY HOMESERVICES PREMIER, REALTORS(r) - NORTH
GET MORE INFORMATION




