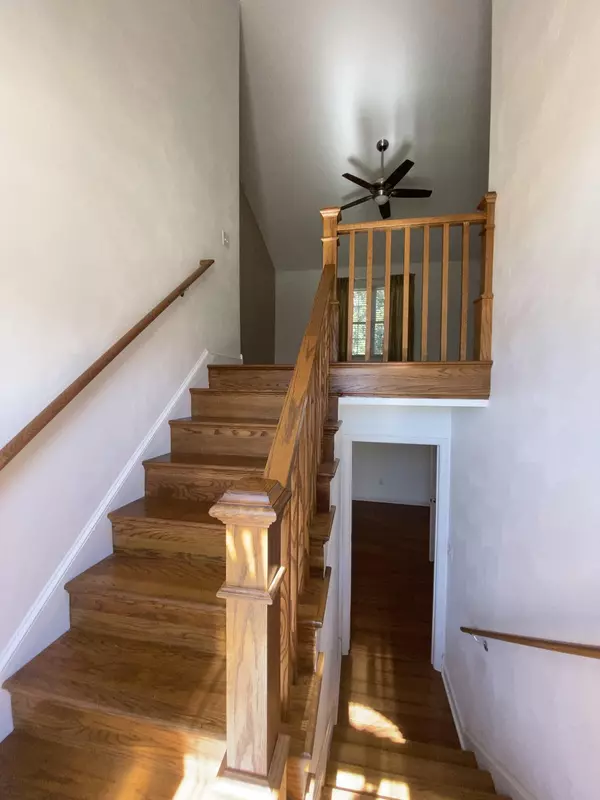For more information regarding the value of a property, please contact us for a free consultation.
4734 Meadow Crossing LN Roanoke, VA 24019
Want to know what your home might be worth? Contact us for a FREE valuation!

Our team is ready to help you sell your home for the highest possible price ASAP
Key Details
Sold Price $250,000
Property Type Single Family Home
Sub Type Single Family Residence
Listing Status Sold
Purchase Type For Sale
Square Footage 1,750 sqft
Price per Sqft $142
Subdivision Read Mountain Estates
MLS Listing ID 884209
Sold Date 11/22/21
Style Split-Foyer
Bedrooms 3
Full Baths 2
Construction Status Completed
Abv Grd Liv Area 1,125
Year Built 1998
Annual Tax Amount $1,688
Lot Size 5,662 Sqft
Acres 0.13
Property Description
I'm referring to this one as ''The Secret Garden''. Enter the Front Door through a Cul De Sac Street in the City and Exit the Back Door into the Most Tranquil and Relaxing Outdoor Space. Maintenance Free Living with Brick & Vinyl Exterior, Trex Decking, & a Concrete Driveway. Inside Enjoy your Split Bedroom/Open Floor-plan Featuring Bamboo Flooring, Casablanca Fans, Modern Light Fixtures, & New LVT in the Bathrooms. Master En Suite features Cathedral Ceiling, & Double Closets. Tons of Storage in the Over-Insulated, Thermostat Controlled, Floored Attic with Pull Down Stairs. Tons of Options for the Finished Lower Level. More Bamboo Flooring and a Room Plumbed for a 3rd Bath. Garage was used as a Wood Working Shop and has 220 Outlet. Beautiful Landscaping Everywhere Including Wired Lights,
Location
State VA
County City Of Roanoke
Area 0150 - City Of Roanoke - Ne
Zoning R5
Rooms
Basement Slab
Interior
Interior Features All Drapes, Attic Fan, Cathedral Ceiling, Ceiling Fan, Skylight
Heating Forced Air Gas
Cooling Central Cooling
Flooring Tile - i.e. ceramic, Vinyl, Wood
Appliance Dishwasher, Disposer, Garage Door Opener, Microwave Oven (Built In), Range Electric, Refrigerator
Exterior
Exterior Feature Covered Porch, Deck, Fenced Yard, Screened Porch
Garage Garage Under
Pool Covered Porch, Deck, Fenced Yard, Screened Porch
Community Features Public Transport, Restaurant
Amenities Available Public Transport, Restaurant
View Mountain
Building
Lot Description Up Slope
Story Split-Foyer
Sewer Public Sewer
Water Public Water
Construction Status Completed
Schools
Elementary Schools Monterey
Middle Schools James Breckinridge
High Schools William Fleming
Others
Tax ID 7380175
Read Less
Bought with BERKSHIRE HATHAWAY HOMESERVICES PREMIER, REALTORS(r) - MAIN
GET MORE INFORMATION




