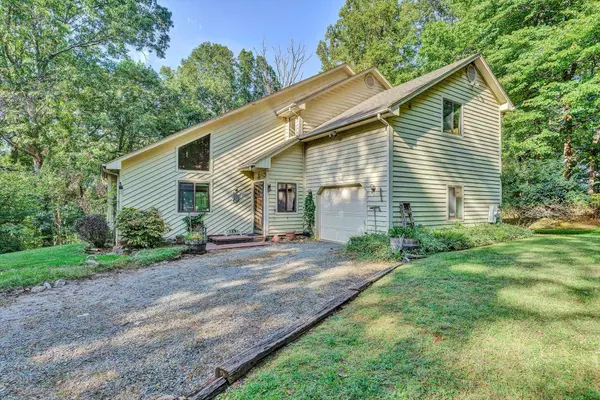For more information regarding the value of a property, please contact us for a free consultation.
561 Whispering Heights DR Hardy, VA 24101
Want to know what your home might be worth? Contact us for a FREE valuation!

Our team is ready to help you sell your home for the highest possible price ASAP
Key Details
Sold Price $280,900
Property Type Single Family Home
Sub Type Single Family Residence
Listing Status Sold
Purchase Type For Sale
Square Footage 2,032 sqft
Price per Sqft $138
Subdivision Whispering Heights
MLS Listing ID 884232
Sold Date 01/07/22
Style Contemporary
Bedrooms 3
Full Baths 2
Construction Status Completed
Abv Grd Liv Area 2,032
Year Built 1989
Annual Tax Amount $1,266
Lot Size 5.200 Acres
Acres 5.2
Property Description
COME HOME to this sweet, creatively designed contemporary home perched high atop a hill in beautiful Whispering Heights. Mature hardwood trees dot this 5.2 acre landscape offering peace and solitude along with seasonal views, overlooking northernmost Smith Mountain Lake and the nearby marina. Only minutes to town and the lake, the best of both worlds is easily available. Enjoy the wood burning fireplace on chilly nights and the spacious master bedroom that overlooks the great room. Lots of outdoor decks available to enjoy nature and lots of space to explore! Home warranty included. Private gravel road, maintained by HOA, $200 annual HOA dues.
Location
State VA
County Franklin County
Area 0400 - Franklin County
Zoning RE
Rooms
Basement Crawl Space
Interior
Interior Features Cathedral Ceiling, Other - See Remarks, Skylight
Heating Heat Pump Electric
Cooling Heat Pump Electric
Flooring Carpet, Tile - i.e. ceramic
Fireplaces Number 1
Fireplaces Type Great Room
Appliance Clothes Dryer, Clothes Washer, Range Electric, Refrigerator
Exterior
Exterior Feature Deck
Garage Garage Attached
Pool Deck
View Lake
Building
Lot Description Secluded, Wooded
Story Contemporary
Sewer Private Septic
Water Private Well
Construction Status Completed
Schools
Elementary Schools Windy Gap
Middle Schools Ben Franklin Middle
High Schools Franklin County
Others
Tax ID 0050100600
Read Less
Bought with BERKSHIRE HATHAWAY HOMESERVICES PREMIER, REALTORS(r) - MAIN
GET MORE INFORMATION




