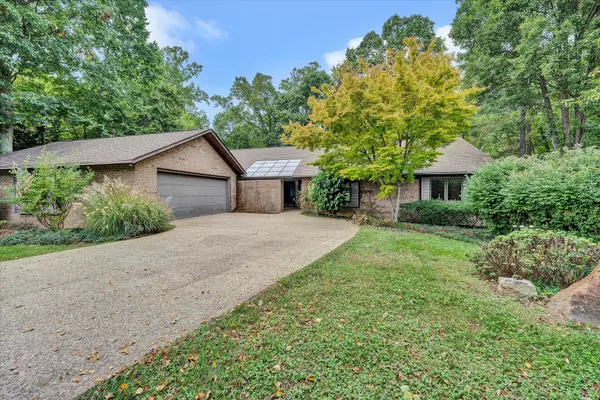For more information regarding the value of a property, please contact us for a free consultation.
2498 Wolf Run Vinton, VA 24179
Want to know what your home might be worth? Contact us for a FREE valuation!

Our team is ready to help you sell your home for the highest possible price ASAP
Key Details
Sold Price $414,500
Property Type Single Family Home
Sub Type Single Family Residence
Listing Status Sold
Purchase Type For Sale
Square Footage 3,276 sqft
Price per Sqft $126
Subdivision Wolf Creek
MLS Listing ID 884440
Sold Date 11/16/21
Style 1 Story,Ranch
Bedrooms 3
Full Baths 2
Construction Status Completed
Abv Grd Liv Area 2,576
Year Built 1997
Annual Tax Amount $4,160
Lot Size 0.460 Acres
Acres 0.46
Property Description
Value + great location on quiet cul-de-sac in desirable ''Roanoke County!'' Spacious all brick 3bdrm, 2bath 2576' sq ft ranch - everything you need is on 1 floor - lots of character!! Level driveway, oversized garage w/keyless entry, storage, workshop area w/220v & water. Ornate courtyard entry; liv rm has cathedral beamed ceilings, bookshelves, large windows & 2 way fireplace into din rm; eat-in kit/fam rm; sunroom opens to spacious deck; m/f laundry has pantry & B/I ironing board. You'll love the master suite with double closets & vanities, jacuzzi tub & w/i shower + office/workout/nursery area; plaster walls, tile & hdwd upstairs. Lower level offers 2 walkouts; rec rm, r/i for 3rd bath - the rest is petitioned off, but not finished. Gas heat, c/air & private rear yard.Security System
Location
State VA
County Roanoke County
Area 0220 - Roanoke County - East
Rooms
Basement Walkout - Full
Interior
Interior Features Book Shelves, Cathedral Ceiling, Ceiling Fan, Gas Log Fireplace, Storage, Walk-in-Closet
Heating Forced Air Gas
Cooling Central Cooling
Flooring Tile - i.e. ceramic
Fireplaces Number 1
Fireplaces Type Living Room
Appliance Dishwasher, Garage Door Opener, Microwave Oven (Built In)
Exterior
Exterior Feature Deck, Paved Driveway, Sunroom
Garage Garage Attached
Pool Deck, Paved Driveway, Sunroom
Building
Story 1 Story, Ranch
Sewer Public Sewer
Water Public Water
Construction Status Completed
Schools
Elementary Schools Herman L. Horn
Middle Schools William Byrd
High Schools William Byrd
Others
Tax ID 050.04-04-25.00-0000
Read Less
Bought with LONG & FOSTER - BOTETOURT
GET MORE INFORMATION




