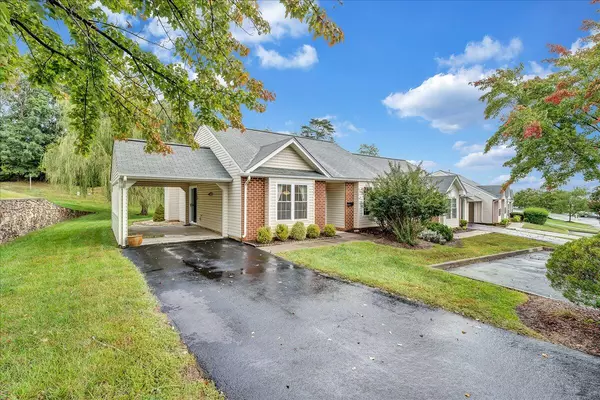For more information regarding the value of a property, please contact us for a free consultation.
7270 Scarlet Oak DR Roanoke, VA 24019
Want to know what your home might be worth? Contact us for a FREE valuation!

Our team is ready to help you sell your home for the highest possible price ASAP
Key Details
Sold Price $184,000
Property Type Townhouse
Sub Type Townhouse
Listing Status Sold
Purchase Type For Sale
Square Footage 1,118 sqft
Price per Sqft $164
Subdivision Waterford
MLS Listing ID 884429
Sold Date 11/10/21
Bedrooms 2
Full Baths 2
Construction Status Completed
Abv Grd Liv Area 1,118
Year Built 1993
Annual Tax Amount $1,682
Lot Size 9,583 Sqft
Acres 0.22
Property Description
Welcome to 7270 Scarlet Oak Dr. Here you will find an exquisite home situated in a serene and prime location within theWaterford Community. This home is sure to please as it has been maintained meticulously. 2 BR's and 2 BA's, a spacious great room with vaulted ceiling and gaslogs are sure to please. Outside you'll find a wonderful screened in porch certainly not to be taken for granted which gives you the perfect space to enjoy the surrounding park like setting. When the weather comes along you'll be protected by a covered carport and a bonus...full standby generator system which is indeed a rare find on a property such as this. This lovely home is move in ready with all listed appliances included. Come enjoy all this fantastic neighborhood has to offer!
Location
State VA
County Roanoke County
Area 0210 - Roanoke County - North
Zoning R3
Rooms
Basement Slab
Interior
Interior Features All Drapes
Heating Heat Pump Gas
Cooling Central Cooling
Flooring Carpet, Tile - i.e. ceramic, Vinyl
Fireplaces Number 1
Fireplaces Type Great Room
Appliance Clothes Dryer, Clothes Washer, Dishwasher, Generator, Range Electric, Range Hood, Refrigerator
Exterior
Exterior Feature Paved Driveway, Screened Porch, Storage Shed
Garage Carport Attached
Pool Paved Driveway, Screened Porch, Storage Shed
Building
Lot Description Cleared, Level Lot
Sewer Public Sewer
Water Public Water
Construction Status Completed
Schools
Elementary Schools Glen Cove
Middle Schools Northside
High Schools Northside
Others
Tax ID 026.16-10-16.00-0000
Read Less
Bought with LONG & FOSTER - BOTETOURT
GET MORE INFORMATION




