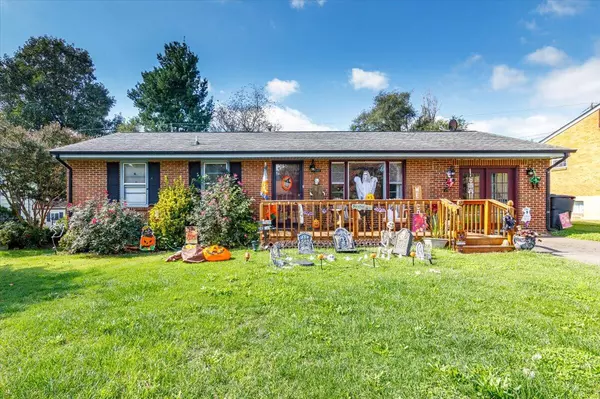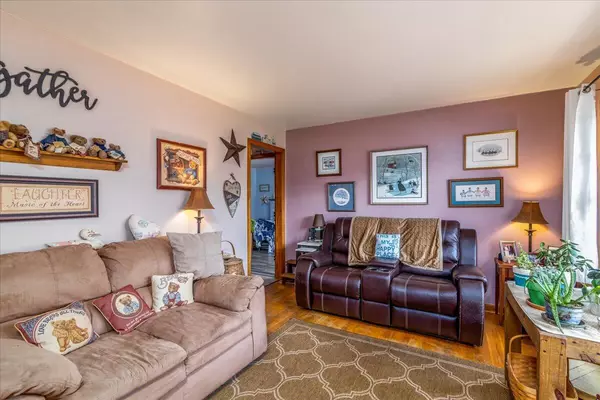For more information regarding the value of a property, please contact us for a free consultation.
5422 Oakland BLVD Roanoke, VA 24019
Want to know what your home might be worth? Contact us for a FREE valuation!

Our team is ready to help you sell your home for the highest possible price ASAP
Key Details
Sold Price $212,000
Property Type Single Family Home
Sub Type Single Family Residence
Listing Status Sold
Purchase Type For Sale
Square Footage 1,851 sqft
Price per Sqft $114
Subdivision Oakland Estates
MLS Listing ID 884534
Sold Date 11/30/21
Style Ranch
Bedrooms 3
Full Baths 2
Construction Status Completed
Abv Grd Liv Area 1,288
Year Built 1964
Annual Tax Amount $1,495
Lot Size 8,276 Sqft
Acres 0.19
Property Description
This cozy ranch is ready for you to make it yours. Inside you will find a recently updated kitchen with gorgeous new granite counters and matching dinning room table. Upstairs you will find two bedrooms, dinning room with breakfast bar, formal living room and a sunroom with a gas log fireplace. An oversized master suite is found on the lower level with a full bathroom and his and hers closets, with laundry room and storage area. Step out your back door into a screened porch overlooking the flat, park-like fully fenced back yard. In 2020 the seller added a $40k solar system to cut down on electricity bills, featuring a Generac generator system. Storage shed in backyard conveys ''as is.''
Location
State VA
County Roanoke County
Area 0210 - Roanoke County - North
Zoning R1
Rooms
Basement Walkout - Full
Interior
Interior Features Breakfast Area, Gas Log Fireplace, Whirlpool Bath
Heating Forced Air Gas, Heat Pump Gas
Cooling Central Cooling
Flooring Laminate, Tile - i.e. ceramic, Wood
Fireplaces Number 1
Fireplaces Type Recreation Room
Appliance Dishwasher, Microwave Oven (Built In), Range Electric, Refrigerator
Exterior
Exterior Feature Deck, Fenced Yard, Screened Porch
Pool Deck, Fenced Yard, Screened Porch
Building
Lot Description Level Lot
Story Ranch
Sewer Public Sewer
Water Public Water
Construction Status Completed
Schools
Elementary Schools Mountain View
Middle Schools Northside
High Schools Northside
Others
Tax ID 038.11-01-85.00-0000
Read Less
Bought with COLDWELL BANKER TOWNSIDE, REALTORS(r)
GET MORE INFORMATION




