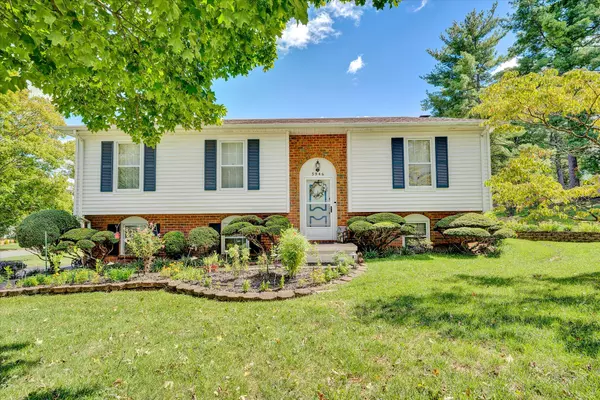For more information regarding the value of a property, please contact us for a free consultation.
3946 Vauxhall RD Roanoke, VA 24018
Want to know what your home might be worth? Contact us for a FREE valuation!

Our team is ready to help you sell your home for the highest possible price ASAP
Key Details
Sold Price $290,000
Property Type Single Family Home
Sub Type Single Family Residence
Listing Status Sold
Purchase Type For Sale
Square Footage 2,000 sqft
Price per Sqft $145
Subdivision Windsor West
MLS Listing ID 884498
Sold Date 12/16/21
Style Split-Foyer
Bedrooms 4
Full Baths 2
Construction Status Completed
Abv Grd Liv Area 1,458
Year Built 1972
Annual Tax Amount $2,273
Lot Size 0.320 Acres
Acres 0.32
Property Description
First Class Custom Renovations. One-of-a-kind throughout 4 bed/2 bath + bonus sunroom with built-in storage seating overlooking backyard ''Oasis''. Natural sunlight from skylights spills into KIT and dining area that is cleverly connected by a breakfast bar that boasts additional storage, counter space, and seating. Custom-made swivel entertainment center above breakfast bar allows for choice of tv viewing or admiring artwork on back of TV from all three adjoining spaces of KIT, DR, and sunroom. The expansive 2-story decking + gazebo with covered trellis, sprawling garden, and flowing waterfall into backyard pond may be entered into through either sliding glass doors on upper or lower level of home. New Hot Tub (2020) Wood flooring in most areas of house and stairs.
Location
State VA
County Roanoke County
Area 0230 - Roanoke County - South
Rooms
Basement Walkout - Full
Interior
Interior Features Attic Fan, Ceiling Fan, Fireplace Screen, Hot Tub, Skylight, Storage
Heating Forced Air Gas
Cooling Central Cooling
Flooring Tile - i.e. ceramic, Wood
Fireplaces Number 1
Fireplaces Type Family Room
Appliance Clothes Dryer, Clothes Washer, Dishwasher, Disposer, Freezer, Microwave Oven (Built In), Range Electric, Refrigerator
Exterior
Exterior Feature Bay Window, Deck, Formal Garden, Gazebo, Hot Tub, Patio, Storage Shed
Garage Garage Under
Pool Bay Window, Deck, Formal Garden, Gazebo, Hot Tub, Patio, Storage Shed
Community Features Restaurant
Amenities Available Restaurant
Building
Lot Description Level Lot
Story Split-Foyer
Sewer Public Sewer
Water Public Water
Construction Status Completed
Schools
Elementary Schools Green Valley
Middle Schools Hidden Valley
High Schools Hidden Valley
Others
Tax ID 076.12-08-21.00-0000
Read Less
Bought with MKB, REALTORS(r)
GET MORE INFORMATION




