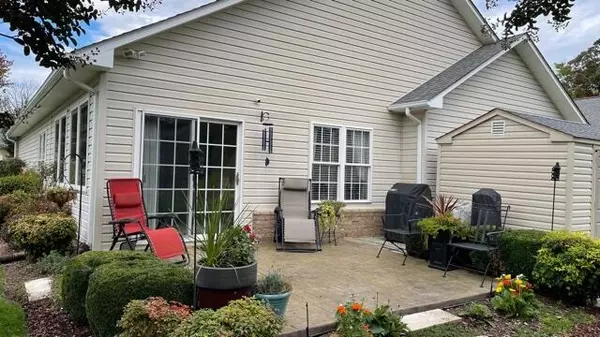For more information regarding the value of a property, please contact us for a free consultation.
2265 Mattaponi DR Roanoke, VA 24017
Want to know what your home might be worth? Contact us for a FREE valuation!

Our team is ready to help you sell your home for the highest possible price ASAP
Key Details
Sold Price $282,000
Property Type Single Family Home
Sub Type Single Family Residence
Listing Status Sold
Purchase Type For Sale
Square Footage 1,762 sqft
Price per Sqft $160
Subdivision Arrow Wood
MLS Listing ID 884897
Sold Date 12/06/21
Style Ranch
Bedrooms 3
Full Baths 2
Construction Status Completed
Abv Grd Liv Area 1,762
Year Built 2001
Annual Tax Amount $2,815
Lot Size 10,454 Sqft
Acres 0.24
Property Description
Gorgeous brick patio style ranch w/ 1 floor living w/no HOA and shows immaculately & sits on the greenway! Updates incl. custom cabinets w/pullouts, newer granite tops, SS app., new wood flooring/backsplash in kit, new HVAC a/c & water soft & 8x10 shed, drip irrigation system, new faucets in baths, 300 sq ft floored attic. Cath ceil great room, din room trey ceiling as well as MBR and tons on crown molding and chair rail. 30 yr arc roof, Eat in Kitchen, HW floors throughout except for BR's which have newer carpet, enclosed porch/sunroom, kit pantry, MBR has walk in and add closet. Enjoy the greenway from the patio and wonderfully level landscaped lot. Stamped concrete DW, patio and sidewalks-kitchen plumbed for gas stove''
Location
State VA
County City Of Roanoke
Area 0140 - City Of Roanoke - Nw
Zoning R-7
Rooms
Basement Slab
Interior
Interior Features Cathedral Ceiling, Ceiling Fan, Storage, Walk-in-Closet
Heating Forced Air Gas
Cooling Central Cooling
Flooring Carpet, Tile - i.e. ceramic, Wood
Appliance Dishwasher, Microwave Oven (Built In), Range Electric, Refrigerator
Exterior
Exterior Feature Patio, Paved Driveway, Storage Shed, Sunroom
Garage Garage Attached
Pool Patio, Paved Driveway, Storage Shed, Sunroom
Community Features Trail Access
Amenities Available Trail Access
Building
Lot Description Level Lot
Story Ranch
Sewer Public Sewer
Water Public Water
Construction Status Completed
Schools
Elementary Schools Round Hill
Middle Schools James Breckinridge
High Schools William Fleming
Others
Tax ID 6431407
Read Less
Bought with THE COLLECTIVE REAL ESTATE GROUP LLC
GET MORE INFORMATION




