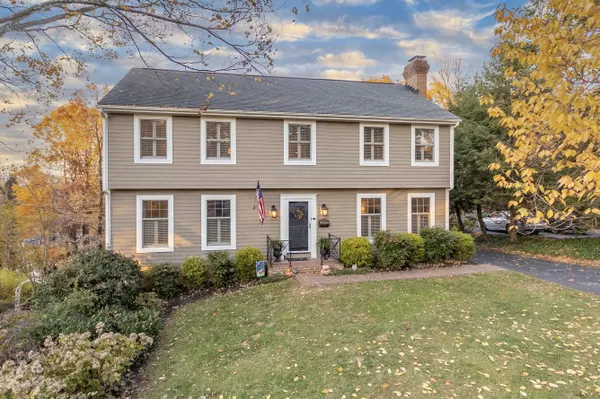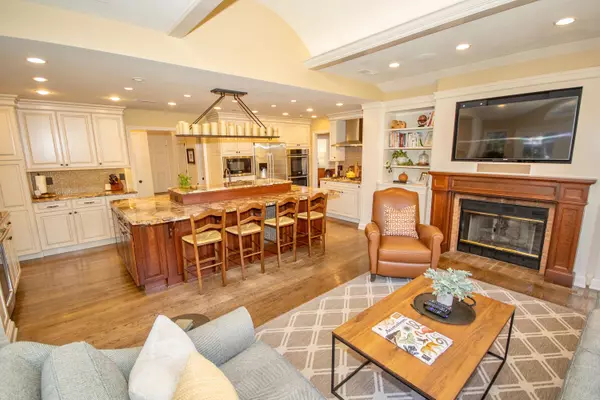For more information regarding the value of a property, please contact us for a free consultation.
733 White Oak RD Roanoke, VA 24014
Want to know what your home might be worth? Contact us for a FREE valuation!

Our team is ready to help you sell your home for the highest possible price ASAP
Key Details
Sold Price $605,500
Property Type Single Family Home
Sub Type Single Family Residence
Listing Status Sold
Purchase Type For Sale
Square Footage 3,462 sqft
Price per Sqft $174
Subdivision White Oak Forest
MLS Listing ID 885374
Sold Date 12/28/21
Style 2 Story
Bedrooms 4
Full Baths 3
Half Baths 1
Construction Status Completed
Abv Grd Liv Area 2,712
Year Built 1977
Annual Tax Amount $5,114
Lot Size 0.610 Acres
Acres 0.61
Property Description
Four bedroom home located in convenient South Roanoke location with desirable floor plan. Open concept kitchen w/large granite island, stainless appliances & custom cabinets. The great room located off the kitchen features a custom barrel ceiling, large windows, custom built-in bookshelves & a gas log fireplace. Two additional fireplaces can be found in the formal living room and the lower level game room. Upper Level primary suite w/walk-in closet and tile shower. 3 additional bedrooms that share an completely updated full bath. Lower level has a screened-in area under the rear deck, which overlooks the private back yard. Laundry on the entry level. Hardwood floors and updated recessed lighting throughout. Tree lined sidewalk streets convenient to Roanoke Memorial Hospital & FBRI VTC.
Location
State VA
County City Of Roanoke
Area 0120 - City Of Roanoke - South
Rooms
Basement Walkout - Full
Interior
Interior Features Book Shelves, Ceiling Fan, Gas Log Fireplace, Masonry Fireplace, Storage
Heating Forced Air Gas, Zoned Heat
Cooling Central Cooling, Zoned Cooling
Flooring Carpet, Tile - i.e. ceramic, Wood
Fireplaces Number 3
Fireplaces Type Den, Great Room, Recreation Room
Appliance Dishwasher, Disposer, Garage Door Opener, Microwave Oven (Built In), Range Gas, Range Hood, Refrigerator, Wall Oven
Exterior
Exterior Feature Deck, Screened Porch
Garage Garage Under
Pool Deck, Screened Porch
Building
Lot Description Down Slope, Level Lot
Story 2 Story
Sewer Public Sewer
Water Public Water
Construction Status Completed
Schools
Elementary Schools Crystal Spring
Middle Schools James Madison
High Schools Patrick Henry
Others
Tax ID 1300419
Read Less
Bought with LONG & FOSTER - ROANOKE OFFICE
GET MORE INFORMATION




