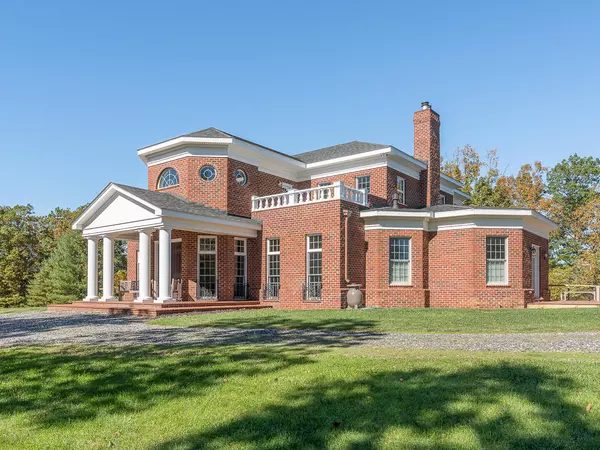For more information regarding the value of a property, please contact us for a free consultation.
671 Pine Hills DR Fincastle, VA 24090
Want to know what your home might be worth? Contact us for a FREE valuation!

Our team is ready to help you sell your home for the highest possible price ASAP
Key Details
Sold Price $1,170,000
Property Type Single Family Home
Sub Type Single Family Residence
Listing Status Sold
Purchase Type For Sale
Square Footage 5,917 sqft
Price per Sqft $197
Subdivision Pine Hill
MLS Listing ID 885452
Sold Date 01/04/22
Style 2 Story,Colonial,Other - See Remarks
Bedrooms 4
Full Baths 5
Half Baths 1
Construction Status Completed
Abv Grd Liv Area 5,029
Year Built 2011
Annual Tax Amount $6,574
Lot Size 56.320 Acres
Acres 56.32
Property Description
Impressive Monticello-Style Villa & Detached Guest Residence sit privately amid 56 Acres w/Seasonal Mountain Views. The 2011 Villa features 8' Tall Mahogany Doors, 7 French Doors, 10' & 20' Trey Ceilings, 3 Gas Fireplaces, 3-Zone HVAC, Balconies & Floor to Ceiling Windows, Tiered Porches, Composite Decking. The 20' Rotunda Entry has 8' Fiberglass Double Doors & historical Chandelier from the VA Senate. The Owners Suite fills the West Wing & The East Wing enjoys an Office/Bedroom w/Full Bath; The Kitchen w/Island, Gas Stove, Screened Porch & Great Room are Large enough for any Gathering & accented by a Gorgeous Staircase w/ upper Balcony, Guest rooms & Terraces. Basement is roughed-in for BR, Bath & Kitchen.
Location
State VA
County Botetourt County
Area 0700 - Botetourt County
Zoning A-1
Rooms
Basement Walkout - Full
Interior
Interior Features All Drapes, Book Shelves, Cathedral Ceiling, Ceiling Fan, Flue Available, Storage
Heating Forced Air Gas, Heat Pump Electric, Zoned Heat
Cooling Heat Pump Electric, Zoned Cooling
Flooring Tile - i.e. ceramic, Wood
Fireplaces Number 4
Fireplaces Type Den, Great Room, Other - See Remarks
Appliance Clothes Dryer, Clothes Washer, Dishwasher, Garage Door Opener, Microwave Oven (Built In), Range Gas, Range Hood, Refrigerator, Wall Oven
Exterior
Exterior Feature Balcony, Covered Porch, Deck, Garden Space, Gazebo, Patio, Screened Porch
Garage Garage Detached
Pool Balcony, Covered Porch, Deck, Garden Space, Gazebo, Patio, Screened Porch
View Mountain, Sunrise, Sunset
Building
Lot Description Secluded, Wooded
Story 2 Story, Colonial, Other - See Remarks
Sewer Private Septic
Water Private Well
Construction Status Completed
Schools
Elementary Schools Breckinridge
Middle Schools Central Academy
High Schools James River
Others
Tax ID 61(5)8 & 61(5)9
Read Less
Bought with RE/MAX ALL STARS
GET MORE INFORMATION




