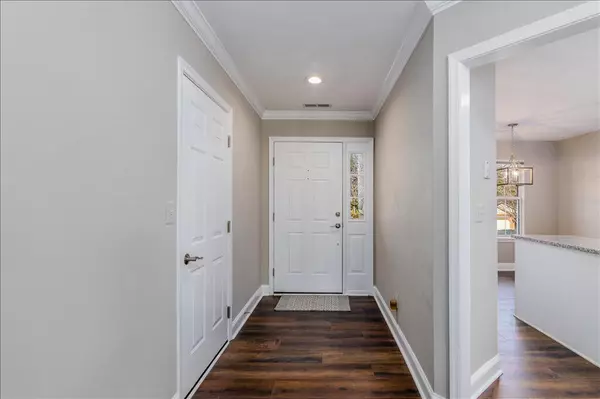For more information regarding the value of a property, please contact us for a free consultation.
5826 Penn Forest PL Roanoke, VA 24018
Want to know what your home might be worth? Contact us for a FREE valuation!

Our team is ready to help you sell your home for the highest possible price ASAP
Key Details
Sold Price $325,000
Property Type Single Family Home
Sub Type Single Family Residence
Listing Status Sold
Purchase Type For Sale
Square Footage 1,514 sqft
Price per Sqft $214
Subdivision Penn Forest
MLS Listing ID 885656
Sold Date 01/21/22
Style Ranch
Bedrooms 3
Full Baths 2
Construction Status Completed
Abv Grd Liv Area 1,514
Year Built 1995
Annual Tax Amount $2,307
Lot Size 7,840 Sqft
Acres 0.18
Property Description
Begin the next chapter of your life in this recently renovated, tastefully decorated, mint condition, two bedroom, one office and two bath ranch home with lots of windows and sunlight at Penn Forest Place, a highly sought after community where exterior maintenance is provided. This move in ready home features a great layout, ALL NEW premium flooring throughout, a large open spaced living room/dining room combination with vaulted ceilings and a gas fireplace along with a sliding door which leads to the patio and the rear yard. The large eat-in kitchen boasts white cabinets, NEW gray subway tile backsplash, NEW granite countertops, an island and all brand NEW stainless steel appliances. Adjacent to the kitchen is a large dinette area with a new chandelier. The walls throughout the home have
Location
State VA
County Roanoke County
Area 0230 - Roanoke County - South
Rooms
Basement Slab
Interior
Interior Features Breakfast Area, Gas Log Fireplace, Walk-in-Closet
Heating Forced Air Gas
Cooling Central Cooling
Flooring Laminate, Tile - i.e. ceramic
Fireplaces Number 1
Appliance Dishwasher, Garage Door Opener, Other - See Remarks, Refrigerator
Exterior
Exterior Feature Patio, Paved Driveway
Garage Garage Attached
Pool Patio, Paved Driveway
Building
Lot Description Level Lot
Story Ranch
Sewer Public Sewer
Water Public Water
Construction Status Completed
Schools
Elementary Schools Penn Forest
Middle Schools Cave Spring
High Schools Cave Spring
Others
Tax ID 086.20-04-06.00-0000
Financing Owner Financing Y
Read Less
Bought with Non-Member Transaction Office
GET MORE INFORMATION




