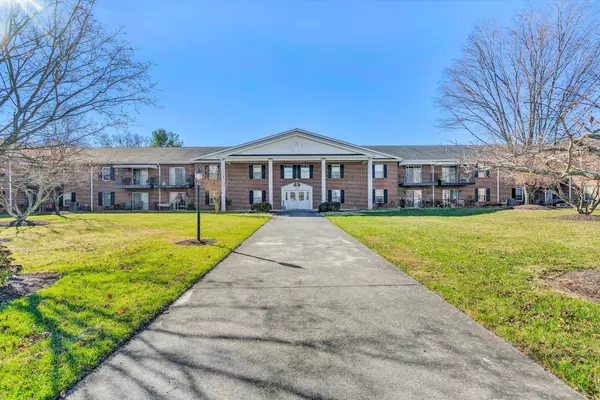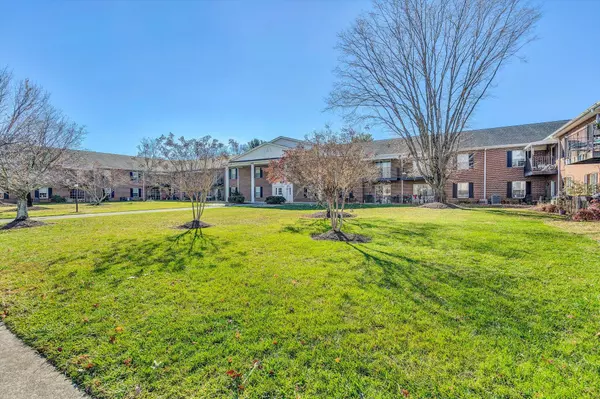For more information regarding the value of a property, please contact us for a free consultation.
3531 Peters Creek RD #115 Roanoke, VA 24019
Want to know what your home might be worth? Contact us for a FREE valuation!

Our team is ready to help you sell your home for the highest possible price ASAP
Key Details
Sold Price $113,000
Property Type Condo
Sub Type Condominium
Listing Status Sold
Purchase Type For Sale
Square Footage 1,011 sqft
Price per Sqft $111
Subdivision Southview
MLS Listing ID 885863
Sold Date 01/28/22
Bedrooms 2
Full Baths 2
Construction Status Completed
Abv Grd Liv Area 1,011
Year Built 1973
Annual Tax Amount $1,018
Property Description
Why rent when you can own! This updated condo offers affordable, maintenance free, one-level living with laminate hardwood flooring throughout. The remodeled kitchen boasts new cabinetry, countertops, and SS appliances. It offers fresh paint throughout and updated bathrooms including new vanities and lighting. As an added bonus, this unit is located on the rear of the building, which affords the new owner additional privacy. Don't miss the recently replaced sliding glass door as you relax on the newly tiled patio. A separate room for storage is conveniently located across the hall which includes built-in shelving. This condo is centrally located close to 581, and you will not want this rare find to slip by!
Location
State VA
County City Of Roanoke
Area 0140 - City Of Roanoke - Nw
Rooms
Basement Slab
Interior
Interior Features Storage
Heating Heat Pump Electric
Cooling Heat Pump Electric
Flooring Laminate, Vinyl
Appliance Clothes Dryer, Clothes Washer, Dishwasher, Disposer, Microwave Oven (Built In), Range Electric, Refrigerator
Exterior
Exterior Feature Patio, Paved Driveway
Pool Patio, Paved Driveway
Community Features Common Pool
Amenities Available Common Pool
Building
Sewer Public Sewer
Water Public Water
Construction Status Completed
Schools
Elementary Schools Round Hill
Middle Schools James Breckinridge
High Schools William Fleming
Others
Tax ID 6491115
Read Less
Bought with SHEPHERD REALTY GROUP
GET MORE INFORMATION




