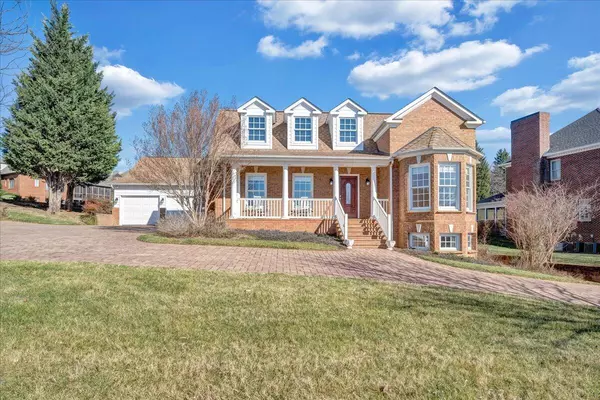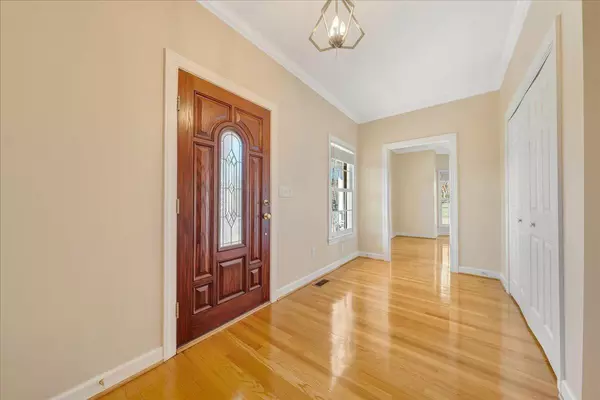For more information regarding the value of a property, please contact us for a free consultation.
741 W Carrollton AVE Salem, VA 24153
Want to know what your home might be worth? Contact us for a FREE valuation!

Our team is ready to help you sell your home for the highest possible price ASAP
Key Details
Sold Price $585,000
Property Type Single Family Home
Sub Type Single Family Residence
Listing Status Sold
Purchase Type For Sale
Square Footage 5,661 sqft
Price per Sqft $103
Subdivision The Hill
MLS Listing ID 886266
Sold Date 02/16/22
Style 1 Story
Bedrooms 3
Full Baths 4
Construction Status Completed
Abv Grd Liv Area 3,316
Year Built 2002
Annual Tax Amount $6,196
Lot Size 0.470 Acres
Acres 0.47
Property Description
One floor living with so many extras! This custom-designed and custom-built home has the potential to be a great home for a young family, a perfect home for downsizing, or the ideal home for someone looking for in-law or in-home help quarters. The master bedroom has two separate walk-in closets AND two separate bathrooms! The other two bedrooms have a jack-and-jill bathroom, but can be closed off to create a one-bedroom apartment with a sitting room. The front living room/office has French doors but there are other doors you can switch out to create a bedroom if needed. The heart of the home is the kitchen with family room, dining room and breakfast room surrounding it. The mudroom/laundry room is situated off of the garage. The walk-out, expansive basement has a wet bar, huge storage
Location
State VA
County City Of Salem
Area 0300 - City Of Salem
Rooms
Basement Walkout - Full
Interior
Interior Features Breakfast Area, Ceiling Fan, Gas Log Fireplace, Skylight, Storage, Walk-in-Closet, Wet Bar
Heating Heat Pump Gas
Cooling Central Cooling
Flooring Carpet, Tile - i.e. ceramic, Wood
Fireplaces Number 2
Fireplaces Type Basement, Family Room
Appliance Clothes Dryer, Clothes Washer, Dishwasher, Disposer, Garage Door Opener, Microwave Oven (Built In), Range Electric
Exterior
Exterior Feature Covered Porch, Deck, Other - See Remarks, Patio, Sunroom
Garage Garage Attached
Pool Covered Porch, Deck, Other - See Remarks, Patio, Sunroom
View Mountain
Building
Lot Description Level Lot
Story 1 Story
Sewer Public Sewer
Water Public Water
Construction Status Completed
Schools
Elementary Schools West Salem
Middle Schools Andrew Lewis
High Schools Salem High
Others
Tax ID 67-4-2
Read Less
Bought with BARKER REALTY CO
GET MORE INFORMATION




