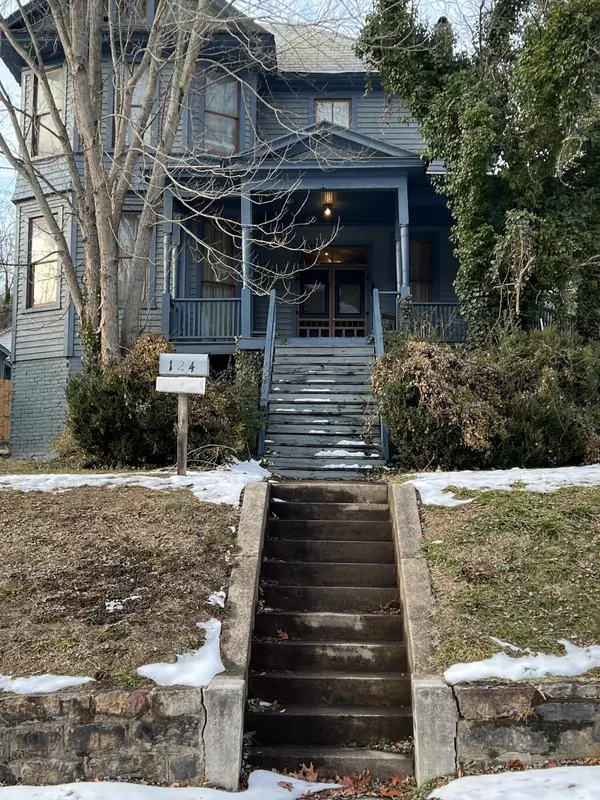For more information regarding the value of a property, please contact us for a free consultation.
124 Alleghany ST Clifton Forge, VA 24422
Want to know what your home might be worth? Contact us for a FREE valuation!

Our team is ready to help you sell your home for the highest possible price ASAP
Key Details
Sold Price $172,000
Property Type Single Family Home
Sub Type Single Family Residence
Listing Status Sold
Purchase Type For Sale
Square Footage 2,679 sqft
Price per Sqft $64
MLS Listing ID 886454
Sold Date 04/08/22
Style 2 Story
Bedrooms 4
Full Baths 1
Half Baths 1
Construction Status Completed
Abv Grd Liv Area 2,679
Year Built 1897
Annual Tax Amount $792
Lot Size 0.410 Acres
Acres 0.41
Property Description
COMPLETELY REWIRED, NEW NATURAL GAS FORCED AIR FURNACE. Elegant Victorian Home in the Town of Clifton Forge. This beautiful home has a wrap-around, rocking chair front porch with spectacular mountain views. The entrance foyer has a woodstove with stained glass windows that opens into a large living room with a fireplace. A large formal dining room and a remodeled kitchen also accent the entrance level. Enter the large library with pocket doors and shelves for all the classics & more in your book collection. Upstairs one finds a circular hallway with 4-large bedrooms and a full bath. Amenities include ceiling fans, 3-Fireplaces & a stone hearth in the dining room and kitchen. Moreover, the back yard is completely fenced with a storage building, a 1-car garage and off-street parking.
Location
State VA
County Alleghany County
Area 2700 - Alleghany County
Zoning CFR1
Rooms
Basement Partial Basement
Interior
Interior Features Alarm, All Drapes, Book Shelves, Breakfast Area, Ceiling Fan, Wood Stove
Heating Forced Air Gas, Gas - Natural
Cooling No Cooling System
Flooring Laminate, Vinyl, Wood
Fireplaces Number 3
Fireplaces Type Dining Room, Living Room, Primary Bedroom
Appliance Clothes Dryer, Clothes Washer, Dishwasher, Freezer, Range Gas, Refrigerator
Exterior
Exterior Feature Covered Porch, Deck, Fenced Yard, Storage Shed
Pool Covered Porch, Deck, Fenced Yard, Storage Shed
Community Features Restaurant
Amenities Available Restaurant
View Mountain
Building
Lot Description Up Slope, Wooded
Story 2 Story
Sewer Public Sewer
Water Public Water
Construction Status Completed
Schools
Elementary Schools Other - See Remarks
Middle Schools Other - See Remarks
High Schools Other - See Remarks
Others
Tax ID 12900-01-016-0120, 0230 &011A
Read Less
Bought with HIGHLANDS REALTY & ASSOCIATES LLC
GET MORE INFORMATION




