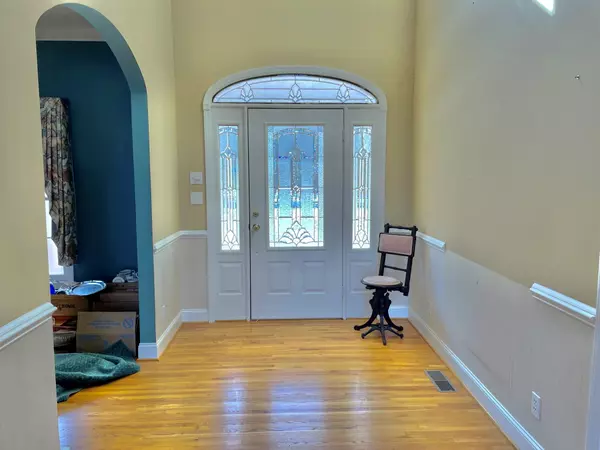For more information regarding the value of a property, please contact us for a free consultation.
289 Boxwoodgreen DR Wirtz, VA 24184
Want to know what your home might be worth? Contact us for a FREE valuation!

Our team is ready to help you sell your home for the highest possible price ASAP
Key Details
Sold Price $699,900
Property Type Single Family Home
Sub Type Single Family Residence
Listing Status Sold
Purchase Type For Sale
Square Footage 5,007 sqft
Price per Sqft $139
Subdivision Boxwood Green
MLS Listing ID 886361
Sold Date 03/10/22
Style Ranch
Bedrooms 5
Full Baths 3
Half Baths 2
Construction Status Completed
Abv Grd Liv Area 2,787
Year Built 1998
Annual Tax Amount $3,400
Lot Size 3.500 Acres
Acres 3.5
Property Description
Lake Access Custom Built Home Brick Home w/ 3.5 Acres. Spacious home w/approx 5,000 Sq Ft, 5 bedrooms, office, large finished bonus room over the garage, 3 Full Baths, 2 half baths and 2 car attached garage. Also, included is a huge 40 x 52 detached 3 bay garage w/approx. 1,040 Sq. Ft heated w/ a full bath & full unfinished upper level. This home offers a great room w/ cathedral ceiling, gas fireplace & wood floors. Formal dining room, dining area & open kitchen. Master bedroom w/trey ceiling, wood floors & large walk-in closet. Lower level has extra features such as a huge family room w/ wetbar & gas fireplace, single chair salon & screened porch. Public water plus a private well lot used for the irrigation system. Shentel high speed internet available. Convenient to Westlake!
Location
State VA
County Franklin County
Area 0490 - Sml Franklin County
Zoning A1
Body of Water Smith Mtn Lake
Rooms
Basement Walkout - Full
Interior
Interior Features Breakfast Area, Cathedral Ceiling, Storage, Walk-in-Closet, Wet Bar
Heating Gas - Propane, Heat Pump Electric
Cooling Heat Pump Electric
Flooring Carpet, Tile - i.e. ceramic, Wood
Fireplaces Number 2
Fireplaces Type Family Room, Great Room
Appliance Dishwasher, Microwave Oven (Built In), Range Electric, Refrigerator
Exterior
Exterior Feature Covered Porch, Deck, Garden Space, Patio, Paved Driveway, Screened Porch
Garage Garage Attached
Pool Covered Porch, Deck, Garden Space, Patio, Paved Driveway, Screened Porch
Waterfront Description Water Access Only
Building
Lot Description Gentle Slope
Story Ranch
Sewer Private Septic
Water Public Water
Construction Status Completed
Schools
Elementary Schools Dudley
Middle Schools Ben Franklin Middle
High Schools Franklin County
Others
Tax ID 0471209000 &047120901
Read Less
Bought with MKB, REALTORS(r)
GET MORE INFORMATION




