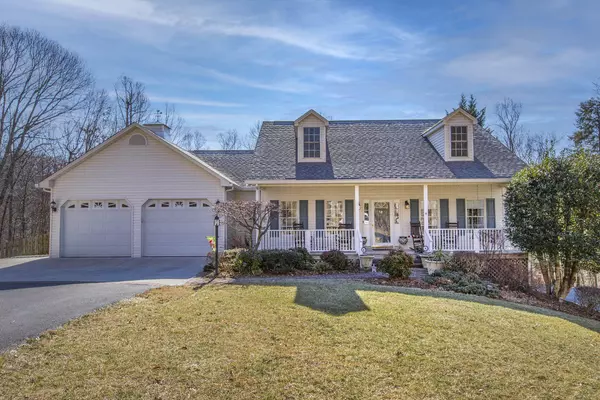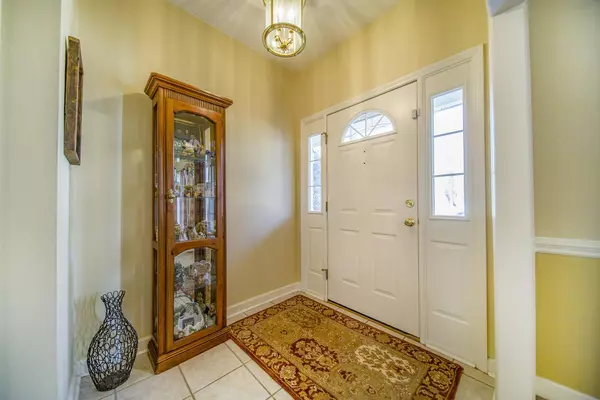For more information regarding the value of a property, please contact us for a free consultation.
107 Woodvale CT Vinton, VA 24179
Want to know what your home might be worth? Contact us for a FREE valuation!

Our team is ready to help you sell your home for the highest possible price ASAP
Key Details
Sold Price $505,000
Property Type Single Family Home
Sub Type Single Family Residence
Listing Status Sold
Purchase Type For Sale
Square Footage 3,152 sqft
Price per Sqft $160
Subdivision Brookledge
MLS Listing ID 887049
Sold Date 04/28/22
Style Ranch
Bedrooms 3
Full Baths 3
Construction Status Completed
Abv Grd Liv Area 1,864
Year Built 1999
Annual Tax Amount $1,353
Lot Size 4.340 Acres
Acres 4.34
Property Description
Nestled perfectly on 4.43 acres, this immaculate custom home features 3 bedrooms, 3 full baths, 2 garages (one under) this great home has it all -- location, a tailored exterior driveway, rocking chair front porch - perfect for a cup of coffee, a rear screened porch - perfect for dinners & entertaining friends or relaxing with a glass of wine, vaulted ceiling, open floor plan, whole house portable generator plug outside hookup & wired, owner's suite creating instant appeal with the large walk-in closet and full bath with tons of natural light and freshly painted. The lower level can be used as guest quarters (owner uses the coolest Murphy bed) or family room with a wet bar and full bath ~ Welcome to 107 Woodvale Court ~
Location
State VA
County Bedford County
Area 0600 - Bedford County
Rooms
Basement Walkout - Full
Interior
Interior Features All Drapes, Breakfast Area, Cathedral Ceiling, Ceiling Fan, Gas Log Fireplace, Walk-in-Closet, Wet Bar
Heating Forced Air Gas, Heat Pump Electric
Cooling Heat Pump Electric
Flooring Carpet, Tile - i.e. ceramic, Vinyl
Fireplaces Number 1
Fireplaces Type Great Room
Appliance Dishwasher, Garage Door Opener, Microwave Oven (Built In), Range Gas, Refrigerator
Exterior
Exterior Feature Deck, Fenced Yard, Paved Driveway, Screened Porch, Storage Shed
Garage Garage Attached
Pool Deck, Fenced Yard, Paved Driveway, Screened Porch, Storage Shed
Building
Lot Description Level Lot, Wooded
Story Ranch
Sewer Private Septic
Water Private Well
Construction Status Completed
Schools
Elementary Schools Stewartsville
Middle Schools Staunton River
High Schools Staunton River
Others
Tax ID 15628600
Read Less
Bought with MKB, REALTORS(r)
GET MORE INFORMATION




