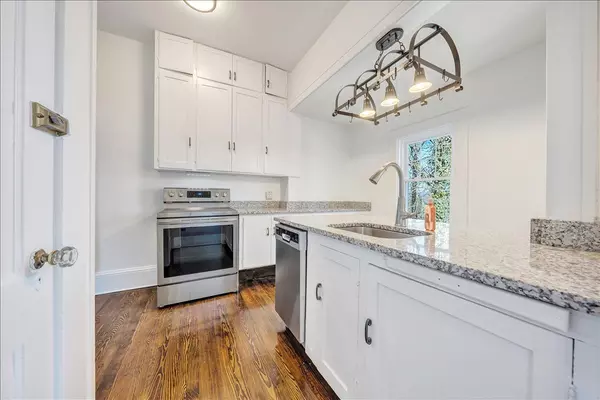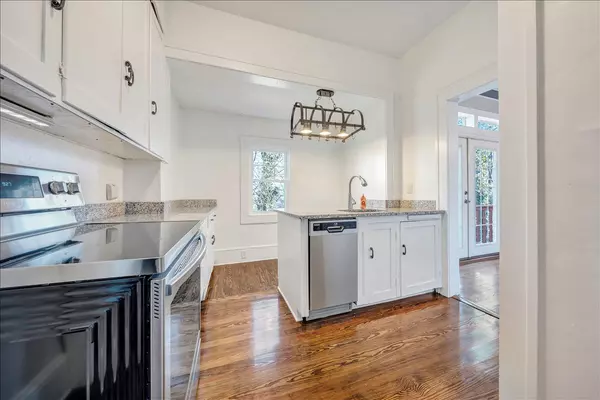For more information regarding the value of a property, please contact us for a free consultation.
923 Welton AVE Roanoke, VA 24015
Want to know what your home might be worth? Contact us for a FREE valuation!

Our team is ready to help you sell your home for the highest possible price ASAP
Key Details
Sold Price $242,000
Property Type Single Family Home
Sub Type Single Family Residence
Listing Status Sold
Purchase Type For Sale
Square Footage 1,670 sqft
Price per Sqft $144
Subdivision Wasena
MLS Listing ID 887590
Sold Date 04/08/22
Style Cottage
Bedrooms 4
Full Baths 1
Construction Status Completed
Abv Grd Liv Area 1,270
Year Built 1939
Annual Tax Amount $2,295
Lot Size 0.330 Acres
Acres 0.33
Property Description
Only about the most adorable home you have ever seen! Completely - and lovingly - renovated to modern standards, yet still oozes vintage charm of yesterday. Home boasts a new kitchen with granite countertops, all new ss appliances and fixtures, brand new roof, guttering and downspouts, new replacement windows, brand new HVAC (fall 2021), newer water heater, refinished hardwoods throughout the entry level and new carpet in the basement, fresh paint throughout, and even fresh sealant on the multi-tier deck! Come lounge in the hottub on your screened porch while watching the deer play in the woods. You will love being within walking distance to the Wasena Tap Room, Green Goat, Greenway, and just minutes from shopping, dining, entertainment and the Grandin Village.
Location
State VA
County City Of Roanoke
Area 0130 - City Of Roanoke - Sw
Rooms
Basement Walkout - Full
Interior
Interior Features Book Shelves, Ceiling Fan, Gas Log Fireplace
Heating Forced Air Gas
Cooling Central Cooling
Flooring Carpet, Tile - i.e. ceramic, Wood
Fireplaces Number 1
Fireplaces Type Family Room
Appliance Dishwasher, Disposer, Range Electric, Refrigerator
Exterior
Exterior Feature Covered Porch, Deck, Fenced Yard, Hot Tub, Paved Driveway, Screened Porch, Storage Shed
Pool Covered Porch, Deck, Fenced Yard, Hot Tub, Paved Driveway, Screened Porch, Storage Shed
Community Features Restaurant, Trail Access
Amenities Available Restaurant, Trail Access
Building
Story Cottage
Sewer Public Sewer
Water Public Water
Construction Status Completed
Schools
Elementary Schools Wasena
Middle Schools James Madison
High Schools Patrick Henry
Others
Tax ID 1250121
Read Less
Bought with MKB, REALTORS(r)
GET MORE INFORMATION




