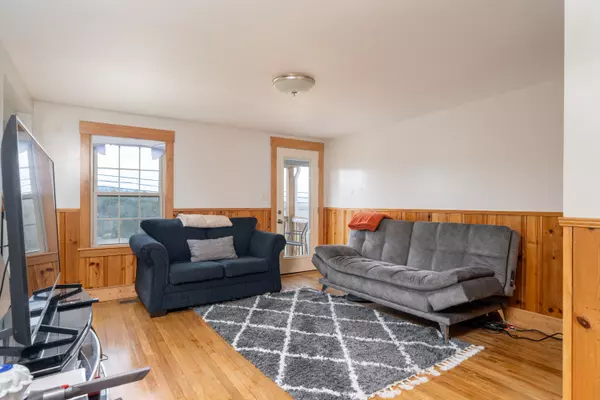For more information regarding the value of a property, please contact us for a free consultation.
10 Minnix LN Fincastle, VA 24090
Want to know what your home might be worth? Contact us for a FREE valuation!

Our team is ready to help you sell your home for the highest possible price ASAP
Key Details
Sold Price $230,000
Property Type Single Family Home
Sub Type Single Family Residence
Listing Status Sold
Purchase Type For Sale
Square Footage 2,088 sqft
Price per Sqft $110
MLS Listing ID 888072
Sold Date 05/19/22
Style 2 Story
Bedrooms 3
Full Baths 2
Construction Status Completed
Abv Grd Liv Area 2,088
Year Built 1935
Annual Tax Amount $965
Lot Size 0.780 Acres
Acres 0.78
Property Description
You'll love the mountain & valley views from the front balcony of this spacious multi story fully renovated home (2017) located in the Town of Fincastle. Quality design & craftsmanship throughout. Kitchen features large island w/butcher block top, spacious soft-close cabinets w/lazy susan & pull out trays, quartz countertops, stainless steel appliances, opening out onto rear deck with composite decking; 2 luxury bathrooms feature tub/shower combo & Dreamline walk-in shower, quartz tops and soft-close cabinets; gleaming original hardwood floors and commercial grade LVT flooring, Living Room features wainscoting, 3rd story bonus room perfect for office/den/BR/play room; large utility/laundry room on 1st floor; tinted tilt windows w/screens, new metal roof, detached 2 1/2 car garage and bonus
Location
State VA
County Botetourt County
Area 0700 - Botetourt County
Rooms
Basement Slab
Interior
Heating Heat Pump Electric
Cooling Heat Pump Electric
Flooring Other - See Remarks, Tile - i.e. ceramic, Wood
Appliance Clothes Dryer, Clothes Washer, Dishwasher, Garage Door Opener, Microwave Oven (Built In), Range Electric, Refrigerator
Exterior
Exterior Feature Deck, Garden Space
Garage Garage Detached
Pool Deck, Garden Space
View Mountain
Building
Lot Description Varied
Story 2 Story
Sewer Private Septic
Water Public Water
Construction Status Completed
Schools
Elementary Schools Breckinridge
Middle Schools Central Academy
High Schools James River
Others
Tax ID 61-58
Read Less
Bought with WEST LAKE REAL ESTATE
GET MORE INFORMATION




