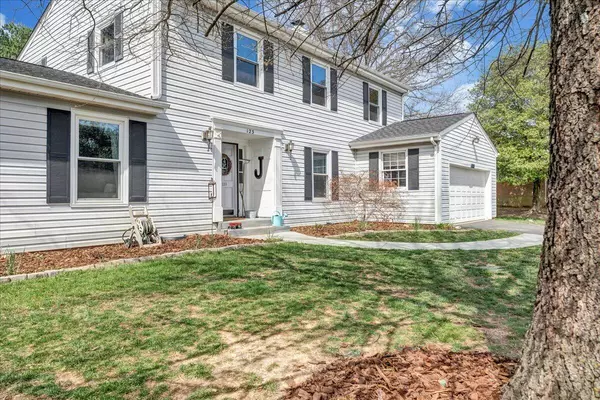For more information regarding the value of a property, please contact us for a free consultation.
123 Bartley DR Salem, VA 24153
Want to know what your home might be worth? Contact us for a FREE valuation!

Our team is ready to help you sell your home for the highest possible price ASAP
Key Details
Sold Price $416,000
Property Type Single Family Home
Sub Type Single Family Residence
Listing Status Sold
Purchase Type For Sale
Square Footage 2,364 sqft
Price per Sqft $175
Subdivision Stonegate
MLS Listing ID 888193
Sold Date 05/20/22
Style 2 Story,Colonial
Bedrooms 4
Full Baths 2
Half Baths 1
Construction Status Completed
Abv Grd Liv Area 2,364
Year Built 1968
Annual Tax Amount $3,213
Lot Size 0.370 Acres
Acres 0.37
Property Description
You don't want to miss this wonderful family-sized home in a great Salem neighborhood! Extensive updating by current owners, including beautifully renovated Kitchen w/gas range and leathered-granite counter top, totally redone upstairs Bathrooms, replacement tilt-in windows, and new HVAC! There is no carpet in this house, with lovely original HW floors in most rooms on both levels, and tile and newer vinyl plank in several areas. Entry level features separate Living and Family Rooms, Sunroom, Laundry, and 2-car Garage. Upstairs, find 4 Bedrooms plus a neat Bonus Room (currently used as 5th BR; ceiling height in this room is approx 5'10''). Awesome FULLY-FENCED backyard with patio and above-ground saltwater pool (2 years old) w/decking. No thru-traffic. West Salem ES. This is the one!
Location
State VA
County City Of Salem
Area 0300 - City Of Salem
Rooms
Basement Partial Basement
Interior
Interior Features Gas Log Fireplace, Masonry Fireplace, Storage
Heating Heat Pump Electric
Cooling Heat Pump Electric
Flooring Other - See Remarks, Tile - i.e. ceramic, Wood
Fireplaces Number 1
Fireplaces Type Living Room
Appliance Dishwasher, Disposer, Garage Door Opener, Range Gas, Range Hood, Refrigerator, Sump Pump
Exterior
Exterior Feature Aboveground Pool, Deck, Fenced Yard, Garden Space, Patio, Paved Driveway
Garage Garage Attached
Pool Aboveground Pool, Deck, Fenced Yard, Garden Space, Patio, Paved Driveway
Community Features Common Pool
Amenities Available Common Pool
Building
Story 2 Story, Colonial
Sewer Public Sewer
Water Public Water
Construction Status Completed
Schools
Elementary Schools West Salem
Middle Schools Andrew Lewis
High Schools Salem High
Others
Tax ID 43-3-4
Read Less
Bought with LONG & FOSTER - OAK GROVE
GET MORE INFORMATION




