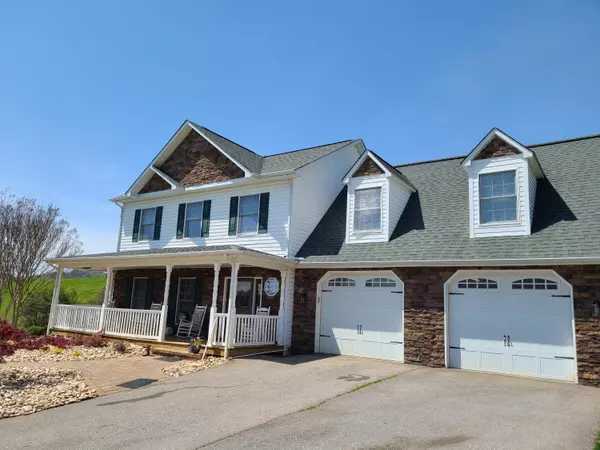For more information regarding the value of a property, please contact us for a free consultation.
4453 Jordantown RD Vinton, VA 24179
Want to know what your home might be worth? Contact us for a FREE valuation!

Our team is ready to help you sell your home for the highest possible price ASAP
Key Details
Sold Price $550,000
Property Type Single Family Home
Sub Type Single Family Residence
Listing Status Sold
Purchase Type For Sale
Square Footage 3,259 sqft
Price per Sqft $168
MLS Listing ID 888595
Sold Date 06/30/22
Style 2 Story
Bedrooms 4
Full Baths 4
Half Baths 1
Construction Status Completed
Abv Grd Liv Area 2,434
Year Built 2007
Annual Tax Amount $1,400
Lot Size 4.040 Acres
Acres 4.04
Property Description
This one owner home is move-in ready. Two story home sits on 4 acres. Recent updates include: new tile, toilets, custom cabinets, and counter tops in the bathrooms. Kitchen has been updated with new tile flooring, marble counter tops and backsplash. New Stone veneer adding a sophisticated look to the outside, along with new landscaping. The outdoors are ready to enjoy in the 20 x 40 heated pool or under the 28 x 30 covered porch. New well pump, water heater and pressure tank. 300 lb ice maker and over sized mud sink in the garage. 73 x 28 detached garage / workshop available for just about any use, with an office attached 11 x 16. Appliances are as-is.
Location
State VA
County Bedford County
Area 0600 - Bedford County
Rooms
Basement Full Basement
Interior
Interior Features Alarm, Ceiling Fan, Gas Log Fireplace, Wet Bar
Heating Heat Pump Electric
Cooling Central Cooling
Flooring Carpet, Tile - i.e. ceramic, Wood
Fireplaces Type Living Room
Appliance Dishwasher, Garage Door Opener, Microwave Oven (Built In), Range Electric, Refrigerator
Exterior
Exterior Feature Balcony, Barn, Bay Window, Covered Porch, In-Ground Pool, Patio, Storage Shed
Garage Garage Attached
Pool Balcony, Barn, Bay Window, Covered Porch, In-Ground Pool, Patio, Storage Shed
View Mountain, Sunrise, Sunset
Building
Lot Description Cleared, Hilly
Story 2 Story
Sewer Private Septic
Water Private Well
Construction Status Completed
Schools
Elementary Schools Stewartsville
Middle Schools Staunton River
High Schools Staunton River
Others
Tax ID 140 A 45 B
Read Less
Bought with LICHTENSTEIN ROWAN, REALTORS(r)
GET MORE INFORMATION




