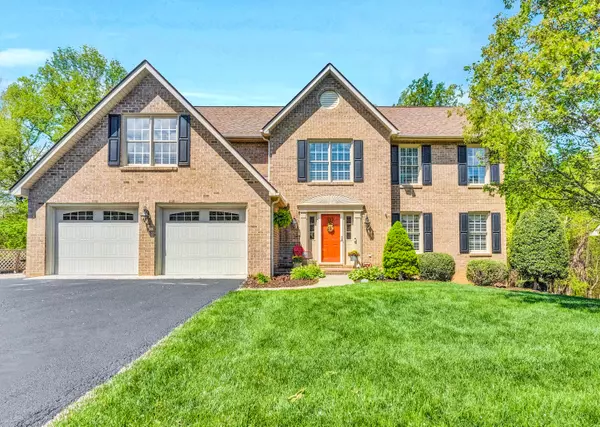For more information regarding the value of a property, please contact us for a free consultation.
1801 Millbridge RD Salem, VA 24153
Want to know what your home might be worth? Contact us for a FREE valuation!

Our team is ready to help you sell your home for the highest possible price ASAP
Key Details
Sold Price $460,000
Property Type Single Family Home
Sub Type Single Family Residence
Listing Status Sold
Purchase Type For Sale
Square Footage 3,837 sqft
Price per Sqft $119
Subdivision Woodbridge
MLS Listing ID 888713
Sold Date 06/21/22
Style 2 Story
Bedrooms 5
Full Baths 3
Half Baths 1
Construction Status Completed
Abv Grd Liv Area 2,960
Year Built 1996
Annual Tax Amount $3,868
Lot Size 0.270 Acres
Acres 0.27
Property Description
Absolutely beautiful and well maintained 5 BR 3 1/2 BA brick home in the Woodbridge subdivision. Formal LR & DR, huge entry level great room open to kitchen. Most flooring updated. Spectacular new family room w/playroom & full bath in lower level. An adorable playroom off one BR that your little one will love. Amazing storage space w/shelving in basement. Full laundry room on upper level. Gas log FP in both family rooms (entry & lower). Newer roof & HVAC; HVAC is zoned. A woodsy, private feel to back yard. Over 3800 finished SF.
Location
State VA
County Roanoke County
Area 0240 - Roanoke County - West
Zoning Country R-1
Rooms
Basement Walkout - Full
Interior
Interior Features Breakfast Area, Gas Log Fireplace, Masonry Fireplace, Walk-in-Closet
Heating Forced Air Gas, Heat Pump Electric, Zoned Heat
Cooling Central Cooling, Heat Pump Electric, Zoned Cooling
Flooring Carpet, Tile - i.e. ceramic, Vinyl
Fireplaces Number 2
Fireplaces Type Family Room, Great Room
Appliance Clothes Dryer, Clothes Washer, Dishwasher, Disposer, Garage Door Opener, Microwave Oven (Built In), Range Electric, Refrigerator
Exterior
Exterior Feature Deck, Patio, Paved Driveway
Garage Garage Attached
Pool Deck, Patio, Paved Driveway
Building
Lot Description Down Slope, Level Lot
Story 2 Story
Sewer Public Sewer
Water Public Water
Construction Status Completed
Schools
Elementary Schools Fort Lewis
Middle Schools Glenvar
High Schools Glenvar
Others
Tax ID 055.04-04-09.00-0000
Read Less
Bought with EXP REALTY LLC - FREDERICKSBURG
GET MORE INFORMATION




