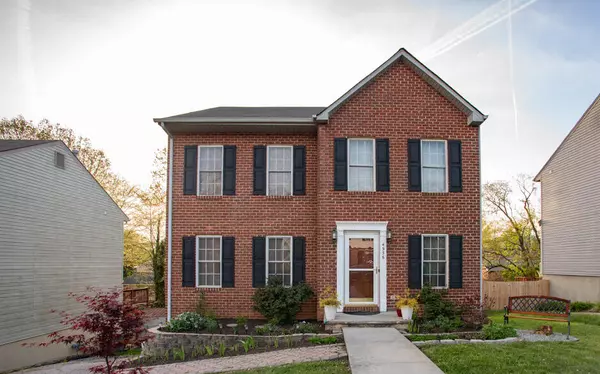For more information regarding the value of a property, please contact us for a free consultation.
4936 Pine Glen RD Roanoke, VA 24019
Want to know what your home might be worth? Contact us for a FREE valuation!

Our team is ready to help you sell your home for the highest possible price ASAP
Key Details
Sold Price $290,000
Property Type Single Family Home
Sub Type Single Family Residence
Listing Status Sold
Purchase Type For Sale
Square Footage 2,569 sqft
Price per Sqft $112
Subdivision Read Mountain Estates
MLS Listing ID 888799
Sold Date 06/16/22
Style Colonial
Bedrooms 3
Full Baths 2
Half Baths 1
Construction Status Completed
Abv Grd Liv Area 1,769
Year Built 2000
Annual Tax Amount $2,920
Lot Size 6,534 Sqft
Acres 0.15
Property Description
This charming, spacious colonial in a desirable & walkable neighborhood offers tons of living space that is open & bright. There are 3 bedrooms & 2.5 baths with a large, full-sized walkout basement that provides an extra living space, mudroom & office that can be used as a 4th bedroom. The master bedroom is HUGE with a walk-in closet & private, updated bathroom. The kitchen provides a breakfast area that overlooks the deck & backyard. Plenty of larger closets provide ample storage on all three floors. This well-maintained home is perfect for anyone who needs space & designated places for hobbies, games, pets, working-from home, movies, or just living the good life! Glo Fiber high speed Internet service has just been installed in the neighborhood! Newer water heater. Electric Fireplace in
Location
State VA
County City Of Roanoke
Area 0150 - City Of Roanoke - Ne
Rooms
Basement Walkout - Full
Interior
Interior Features Alarm, Book Shelves, Breakfast Area, Ceiling Fan, Skylight, Storage, Walk-in-Closet
Heating Forced Air Gas
Cooling Central Cooling
Flooring Carpet, Tile - i.e. ceramic, Vinyl, Wood
Appliance Clothes Dryer, Clothes Washer, Dishwasher, Microwave Oven (Built In), Range Electric, Refrigerator
Exterior
Exterior Feature Bay Window, Deck, Paved Driveway, Storage Shed
Pool Bay Window, Deck, Paved Driveway, Storage Shed
Building
Lot Description Gentle Slope, Level Lot
Story Colonial
Sewer Public Sewer
Water Public Water
Construction Status Completed
Schools
Elementary Schools Monterey
Middle Schools Lucy Addison
High Schools William Fleming
Others
Tax ID 7380229
Read Less
Bought with WEST LAKE REAL ESTATE
GET MORE INFORMATION




