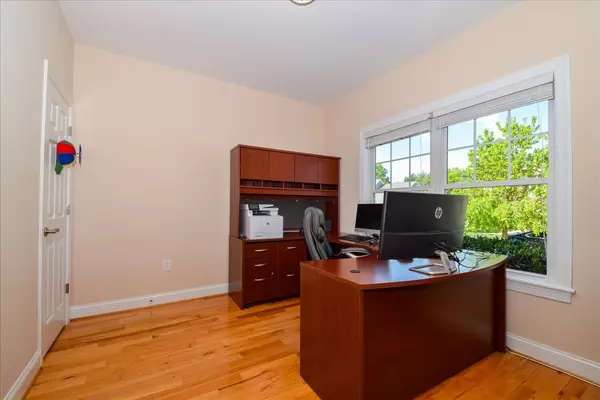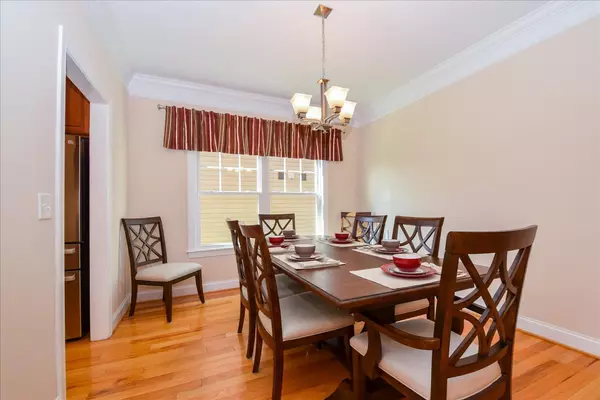For more information regarding the value of a property, please contact us for a free consultation.
300 Roudabush DR Christiansburg, VA 24073
Want to know what your home might be worth? Contact us for a FREE valuation!

Our team is ready to help you sell your home for the highest possible price ASAP
Key Details
Sold Price $530,000
Property Type Single Family Home
Sub Type Single Family Residence
Listing Status Sold
Purchase Type For Sale
Square Footage 3,741 sqft
Price per Sqft $141
MLS Listing ID 889239
Sold Date 06/21/22
Style 2 Story
Bedrooms 5
Full Baths 4
Half Baths 1
Construction Status Completed
Abv Grd Liv Area 2,797
Year Built 2011
Annual Tax Amount $3,891
Lot Size 5,227 Sqft
Acres 0.12
Property Description
Welcome Home! Custom-Built Home in desirable Cambria Crossing. 5bd, 4.5ba Open concept Kitchen/Living. Kitchen boasts custom cabinets & countertops, pantry & 1yr old kitchen appliances. Main flr Study/Office or Bdrm & plenty of storage thru-out. Huge Mstr Bdrm features His & Her closets, tray ceiling, soaking tub & walk-in shower. Addt'l Mstr upstairs could be ideal ''Teen Suite.'' Lower level potential for in-law qrtrs as two living areas & full bath already exist. Hm situated on corner lot w/ addt'l common space adjacent creates flat yd great for kids or entertaining. Deck w/vinyl railing & composite decking. Wired for media sys lower-level fam rm. Whole house vacuum sys & HOA, incl grass mowing. Close to Huckleberry Trl & easy access B'burg, C'burg & I-81. C'burg Elem, Middle & High
Location
State VA
County Montgomery County
Area 1000 - Montgomery County
Rooms
Basement Full Basement
Interior
Interior Features Ceiling Fan, Gas Log Fireplace, Storage, Walk-in-Closet
Heating Ductless, Forced Air Gas, Heat Pump Electric
Cooling Ductless, Heat Pump Electric
Flooring Carpet, Tile - i.e. ceramic, Wood
Fireplaces Number 1
Fireplaces Type Living Room
Appliance Central Vacuum, Dishwasher, Disposer, Garage Door Opener, Microwave Oven (Built In), Range Electric, Refrigerator
Exterior
Exterior Feature Covered Porch, Deck, Patio, Paved Driveway
Garage Garage Attached
Pool Covered Porch, Deck, Patio, Paved Driveway
Community Features Restaurant
Amenities Available Restaurant
Building
Lot Description Level Lot
Story 2 Story
Sewer Public Sewer
Water Public Water
Construction Status Completed
Schools
Elementary Schools Other - See Remarks
Middle Schools Other - See Remarks
High Schools Other - See Remarks
Others
Tax ID 160289
Read Less
Bought with RE/MAX ALL POINTS
GET MORE INFORMATION




