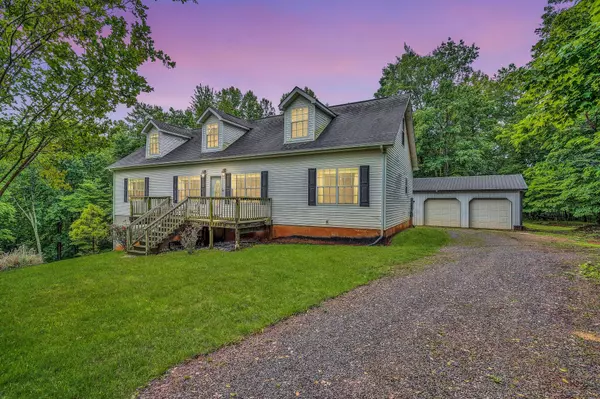For more information regarding the value of a property, please contact us for a free consultation.
4004 Coopers Cove RD Hardy, VA 24101
Want to know what your home might be worth? Contact us for a FREE valuation!

Our team is ready to help you sell your home for the highest possible price ASAP
Key Details
Sold Price $325,000
Property Type Single Family Home
Sub Type Single Family Residence
Listing Status Sold
Purchase Type For Sale
Square Footage 2,430 sqft
Price per Sqft $133
Subdivision Na
MLS Listing ID 889943
Sold Date 06/24/22
Style 1.5 Story
Bedrooms 3
Full Baths 3
Construction Status Completed
Abv Grd Liv Area 2,430
Year Built 2006
Annual Tax Amount $1,463
Lot Size 2.030 Acres
Acres 2.03
Property Description
Located in a Country Setting on 2 acres in Franklin County; a short commute to Roanoke, Vinton, or SML. Customized home offers a split-BR design (Primary Suite on one end and 2 BRs & Full Bath on the other end). The main Level floor design is spacious w/ Kitchen, Dining Area & Living Room w/ FP in the middle. The kitchen features custom oak cabinets, stainless-steel appliances, gas range and convection oven. Upper level is a total bonus, offering a full bath and lots of extra space for beds, office or playroom. Lower Level unfinished, ready to make it your own. Outside, you'll find a detached two-car garage (no electricity) There's a lot of love here...outside needs some TLC. The home & property is Sold As IS where IS. Inspections welcome with NO Repairs being made by seller. Zoned A-1
Location
State VA
County Franklin County
Area 0400 - Franklin County
Zoning A1
Rooms
Basement Walkout - Full
Interior
Interior Features Ceiling Fan, Gas Log Fireplace, Storage, Walk-in-Closet
Heating Heat Pump Electric, Zoned Heat
Cooling Heat Pump Electric
Flooring Carpet, Laminate, Slate, Tile - i.e. ceramic
Fireplaces Number 1
Fireplaces Type Living Room
Appliance Clothes Dryer, Clothes Washer, Dishwasher, Range Gas, Refrigerator, Wall Oven
Exterior
Exterior Feature Deck, Garden Space
Garage Garage Detached
Pool Deck, Garden Space
View Mountain, Sunrise
Building
Lot Description Cleared, Varied
Story 1.5 Story
Sewer Private Septic
Water Private Well
Construction Status Completed
Schools
Elementary Schools Windy Gap
Middle Schools Ben Franklin Middle
High Schools Franklin County
Others
Tax ID 0050001003
Read Less
Bought with REALSTAR, REALTORS(r) LLC
GET MORE INFORMATION




