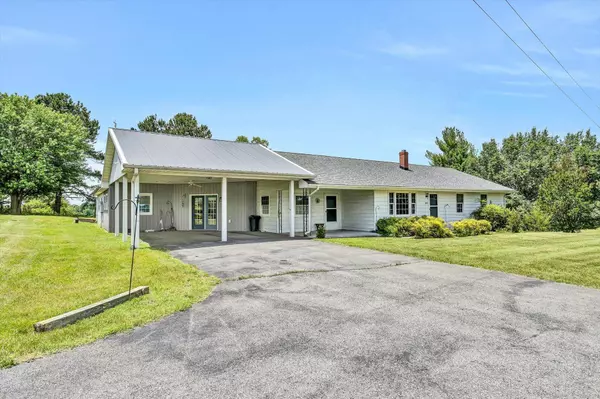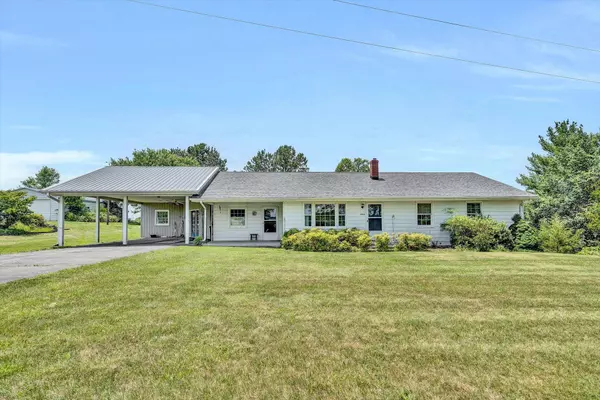For more information regarding the value of a property, please contact us for a free consultation.
2393 Rock Cliff RD Bedford, VA 24523
Want to know what your home might be worth? Contact us for a FREE valuation!

Our team is ready to help you sell your home for the highest possible price ASAP
Key Details
Sold Price $430,000
Property Type Single Family Home
Sub Type Single Family Residence
Listing Status Sold
Purchase Type For Sale
Square Footage 2,724 sqft
Price per Sqft $157
Subdivision Na
MLS Listing ID 890226
Sold Date 08/05/22
Style 1 Story
Bedrooms 4
Full Baths 3
Half Baths 1
Construction Status Completed
Abv Grd Liv Area 2,136
Year Built 1974
Annual Tax Amount $2,250
Lot Size 20.990 Acres
Acres 20.99
Property Description
20.99 acres of mostly open land in two parcels, mostly fenced and cross-fenced with two automatic waterers, creek, pond and old barn. The home has many great features: 2-year-old roof, replacement windows, 14x24 covered deck overlooking back yard, eat-in kitchen, main level laundry, attached carport, radon mitigation system, water softener/filtration system, back-up propane heat, full walk-out basement, and paved drive. Additional features include 2-car insulated garage/workshop with electric and detached 24x24 garage with lean-to. Priced below professional appraisal! Property sells ''AS-IS.'' Inspections welcome, but no repairs will be made by seller. Ideal property for all types of livestock, including horses, cattle, and alpacas. Orchard grass pasture grass is quality enough to cut hay.
Location
State VA
County Bedford County
Area 0600 - Bedford County
Zoning AP
Rooms
Basement Walkout - Full
Interior
Interior Features Breakfast Area, Ceiling Fan, Gas Log Fireplace, Storage, Walk-in-Closet
Heating Heat Pump Electric
Cooling Heat Pump Electric
Flooring Carpet, Laminate
Fireplaces Number 2
Fireplaces Type Basement, Den
Appliance Dishwasher, Microwave Oven (Built In), Range Electric, Refrigerator
Exterior
Exterior Feature Barn, Covered Porch, Deck, Garden Space, Other - See Remarks
Garage Carport Attached
Pool Barn, Covered Porch, Deck, Garden Space, Other - See Remarks
View Mountain
Building
Lot Description Varied
Story 1 Story
Sewer Private Septic
Water Private Well
Construction Status Completed
Schools
Elementary Schools Huddleston
Middle Schools Staunton River
High Schools Staunton River
Others
Tax ID 198-A-74A & 75A
Read Less
Bought with ELITE REALTY
GET MORE INFORMATION




