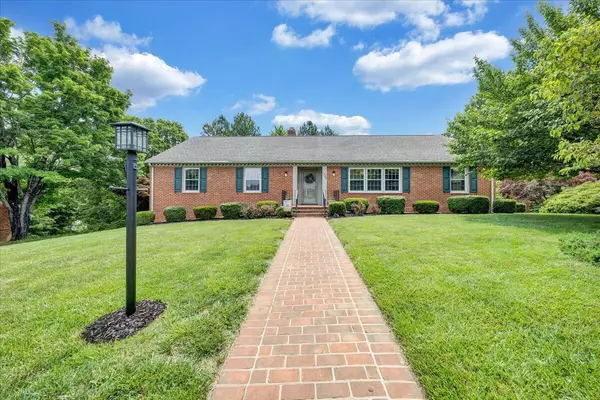For more information regarding the value of a property, please contact us for a free consultation.
1939 Maylin DR Salem, VA 24153
Want to know what your home might be worth? Contact us for a FREE valuation!

Our team is ready to help you sell your home for the highest possible price ASAP
Key Details
Sold Price $409,000
Property Type Single Family Home
Sub Type Single Family Residence
Listing Status Sold
Purchase Type For Sale
Square Footage 3,038 sqft
Price per Sqft $134
Subdivision Maylin Hills
MLS Listing ID 890384
Sold Date 08/15/22
Style Ranch
Bedrooms 3
Full Baths 3
Construction Status Completed
Abv Grd Liv Area 1,938
Year Built 1968
Annual Tax Amount $3,398
Lot Size 1.000 Acres
Acres 1.0
Property Description
Discover lots to love at this generously-sized brick ranch in a fantastic Salem neighborhood! Current owner renovated the Eat-in Kitchen from top to bottom in 2020, with all new cabinets, leathered-granite counters, matching Maytag appliances (including gas range) and updated flooring. The ''icing on the cake'' is the breakfast table & cozy banquette, plus the wine cooler, will all stay! Rounding out the main level are large Living and Dining Rooms, Den w/gas log FP, 3 BRs, 2 modern full BAs (Master w/tiled walk-in shower) and beautifully-refinished true HW floors. Plenty of additional space downstairs, with LVP flooring throughout and a Family Room, 3rd full BA, Laundry area and more. Potential for in-law quarters. Oversized 2-car garage. Screened porch & lovely slate patio.
Location
State VA
County City Of Salem
Area 0300 - City Of Salem
Rooms
Basement Walkout - Full
Interior
Interior Features Book Shelves, Ceiling Fan, Gas Log Fireplace, Masonry Fireplace, Storage
Heating Forced Air Gas
Cooling Central Cooling
Flooring Slate, Tile - i.e. ceramic, Vinyl, Wood
Fireplaces Number 2
Fireplaces Type Den, Family Room
Appliance Clothes Dryer, Clothes Washer, Dishwasher, Disposer, Garage Door Opener, Microwave Oven (Built In), Range Gas, Refrigerator
Exterior
Exterior Feature Garden Space, Patio, Paved Driveway, Screened Porch
Garage Garage Under
Pool Garden Space, Patio, Paved Driveway, Screened Porch
Building
Story Ranch
Sewer Public Sewer
Water Public Water
Construction Status Completed
Schools
Elementary Schools East Salem
Middle Schools Andrew Lewis
High Schools Salem High
Others
Tax ID 276-3-6
Read Less
Bought with WAINWRIGHT & CO., REALTORS(r)
GET MORE INFORMATION




