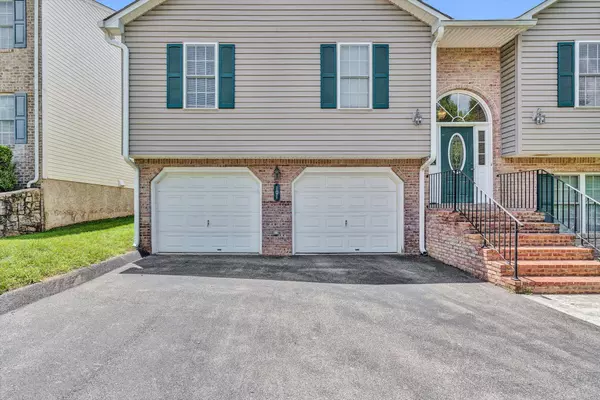For more information regarding the value of a property, please contact us for a free consultation.
101 Tobias RD Vinton, VA 24179
Want to know what your home might be worth? Contact us for a FREE valuation!

Our team is ready to help you sell your home for the highest possible price ASAP
Key Details
Sold Price $270,820
Property Type Single Family Home
Sub Type Single Family Residence
Listing Status Sold
Purchase Type For Sale
Square Footage 1,822 sqft
Price per Sqft $148
Subdivision Lewis Russell Estates
MLS Listing ID 890800
Sold Date 07/25/22
Style Split-Foyer
Bedrooms 3
Full Baths 2
Half Baths 1
Construction Status Completed
Abv Grd Liv Area 1,258
Year Built 2005
Annual Tax Amount $2,255
Lot Size 7,405 Sqft
Acres 0.17
Property Description
Beautifully maintained 3 bedroom 2.5 bath split foyer in one of Vinton's most desirable neighborhoods! Built in 2005, this gorgeous family home offers a split bedroom floor plan w/ Master, vaulted cathedral ceilings, & engineered hardwoods on the upper level. Not to mention the eat-in kitchen that accesses the newly painted deck with added (wide) stairs - perfect for entertaining, cookouts, and dinners with family and friends! The lower level boasts newer plush carpeting inside the 19x13 family room with gas log fireplace & 1/2 bath! The exterior offers a paved driveway that leads you to the 2 car garage, a fenced back yard with plenty of room for the kids to play and gardening dreams to begin! All appliances (including W&D), 4.1 surround sound and stereo system convey AS-IS. Better Hurry!
Location
State VA
County Town Of Vinton
Area 0221 - Roanoke County - Town Of Vinton
Rooms
Basement Walkout - Full
Interior
Interior Features Book Shelves, Breakfast Area, Cathedral Ceiling, Ceiling Fan, Gas Log Fireplace, Storage
Heating Forced Air Gas
Cooling Central Cooling
Flooring Carpet, Wood
Fireplaces Number 1
Fireplaces Type Family Room
Appliance Clothes Dryer, Clothes Washer, Dishwasher, Microwave Oven (Built In), Range Electric, Refrigerator
Exterior
Exterior Feature Deck, Fenced Yard, Garden Space, Paved Driveway
Garage Garage Under
Pool Deck, Fenced Yard, Garden Space, Paved Driveway
Community Features Restaurant
Amenities Available Restaurant
View Mountain
Building
Lot Description Cleared, Varied
Story Split-Foyer
Sewer Public Sewer
Water Public Water
Construction Status Completed
Schools
Elementary Schools W. E. Cundiff
Middle Schools William Byrd
High Schools William Byrd
Others
Tax ID 061.14-05-25.00-0000
Read Less
Bought with WAINWRIGHT & CO., REALTORS(r)- LAKE
GET MORE INFORMATION




