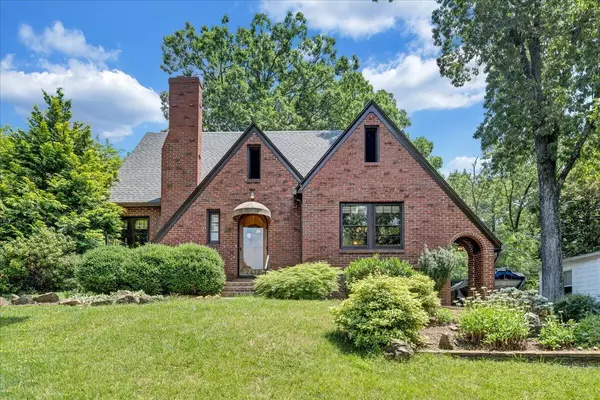For more information regarding the value of a property, please contact us for a free consultation.
2412 Oregon AVE Roanoke, VA 24015
Want to know what your home might be worth? Contact us for a FREE valuation!

Our team is ready to help you sell your home for the highest possible price ASAP
Key Details
Sold Price $445,000
Property Type Single Family Home
Sub Type Single Family Residence
Listing Status Sold
Purchase Type For Sale
Square Footage 1,972 sqft
Price per Sqft $225
Subdivision Grandin Court
MLS Listing ID 891089
Sold Date 08/31/22
Style Tudor
Bedrooms 3
Full Baths 3
Construction Status Completed
Abv Grd Liv Area 1,972
Year Built 1940
Annual Tax Amount $3,200
Lot Size 0.300 Acres
Acres 0.3
Property Description
True Tudor in Grandin! Beautifully Landscaped, Well Built Solid Brick, Lovely Remodeled Kitchen Features Carter Cabinets, Granite Countertops, SS Appliances, Soft Close Doors & Drawers, Tiled Backsplash, Large Center Island and Amazing Cabinet Space to include a Pantry Cupboard, Original Oak Hardwood Floors, Stone Gas Fireplace, Arched Doorways, First Floor Bedroom, Spacious Upper Level Master Suite with Walk-In Closet and Adorable Master Bathroom, Great Entertaining Space on the Back Deck which Overlooks a Peaceful Sanctuary for Birds and Playful Wildlife, The Backyard Backs Up to the Murray Run Greenway, New Roof on House & Garage in 2019, Garage/Workshop with Hot Tub. Please see the Feature Sheet in Documents for More Details.
Location
State VA
County City Of Roanoke
Area 0130 - City Of Roanoke - Sw
Zoning R1
Rooms
Basement Partial Basement
Interior
Interior Features All Drapes, Breakfast Area, Ceiling Fan, Gas Log Fireplace, Hot Tub, Storage, Walk-in-Closet
Heating Forced Air Gas
Cooling Central Cooling
Flooring Tile - i.e. ceramic, Wood
Fireplaces Number 1
Fireplaces Type Living Room
Appliance Clothes Dryer, Clothes Washer, Cook Top, Dishwasher, Disposer, Refrigerator, Wall Oven
Exterior
Exterior Feature Covered Porch, Deck, Garden Space, Hot Tub, Paved Driveway, Storage Shed
Garage Garage Detached
Pool Covered Porch, Deck, Garden Space, Hot Tub, Paved Driveway, Storage Shed
Community Features Restaurant
Amenities Available Restaurant
Building
Lot Description Cleared, Gentle Slope
Story Tudor
Sewer Public Sewer
Water Public Water
Construction Status Completed
Schools
Elementary Schools Grandin Court
Middle Schools Woodrow Wilson
High Schools Patrick Henry
Others
Tax ID 1570806
Read Less
Bought with THE REAL ESTATE GROUP
GET MORE INFORMATION




