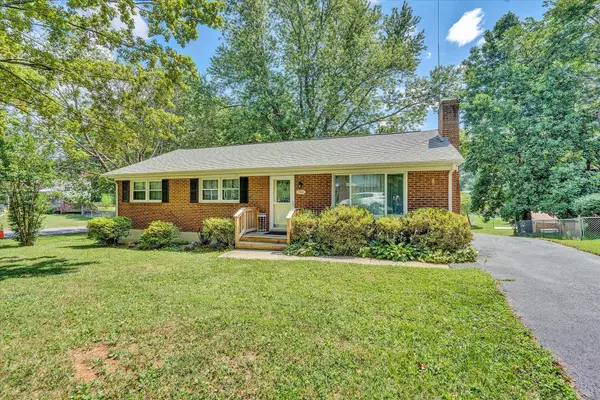For more information regarding the value of a property, please contact us for a free consultation.
5506 Wipledale AVE Roanoke, VA 24019
Want to know what your home might be worth? Contact us for a FREE valuation!

Our team is ready to help you sell your home for the highest possible price ASAP
Key Details
Sold Price $340,000
Property Type Single Family Home
Sub Type Single Family Residence
Listing Status Sold
Purchase Type For Sale
Square Footage 3,124 sqft
Price per Sqft $108
Subdivision North Lakes
MLS Listing ID 891175
Sold Date 10/12/22
Style Ranch
Bedrooms 5
Full Baths 3
Construction Status Completed
Abv Grd Liv Area 1,606
Year Built 1973
Annual Tax Amount $2,407
Lot Size 0.280 Acres
Acres 0.28
Property Description
Spacious Updated 5Bed/3Bath Brick Ranch in North Lakes, Convenient to All Amenities! Less than 10 mins to mall, airport, Green Ridge Rec Center/Splash Valley, and Countryside Park. Main Level Features: Large Living Room with New Picture Window; Spacious Open Kitchen with Stainless Appliances, Beautiful Countertops, Subway Tile Backsplash - Open to Huge Family Room w/Large Windows overlooking the Back Yard, Deck Access, and Main Level Laundry; Master Suite with Deck Access; Beds 2 & 3; Full Hall Bath. Bamboo Flooring & Tile throughout. Lower Level offers Full In-Law Quarters: 2 Bedrooms, Full Bath, Kitchen, Family Room w/FP, 2 Offices (One could be 6th Bedroom), Rec Room, Laundry/Utility, and Separate Entrance w/Covered Patio.
Location
State VA
County Roanoke County
Area 0210 - Roanoke County - North
Rooms
Basement Walkout - Full
Interior
Interior Features Ceiling Fan, Indirect Lighting
Heating Heat Pump Electric
Cooling Heat Pump Electric
Flooring Laminate, Tile - i.e. ceramic, Wood
Fireplaces Number 1
Fireplaces Type Other - See Remarks
Appliance Dishwasher, Microwave Oven (Built In), Other - See Remarks, Range Electric, Refrigerator
Exterior
Exterior Feature Deck, Patio
Pool Deck, Patio
Building
Lot Description Cleared, Gentle Slope
Story Ranch
Sewer Public Sewer
Water Public Water
Construction Status Completed
Schools
Elementary Schools Glen Cove
Middle Schools Northside
High Schools Northside
Others
Tax ID 037.09-07-01.00-0000
Read Less
Bought with LONG & FOSTER - ROANOKE OFFICE
GET MORE INFORMATION




