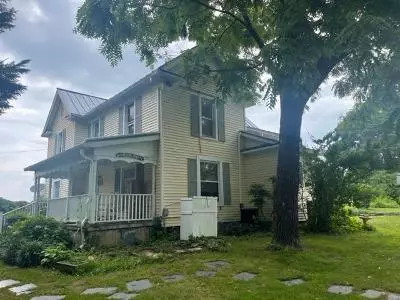For more information regarding the value of a property, please contact us for a free consultation.
900 Brughs Mill RD Fincastle, VA 24090
Want to know what your home might be worth? Contact us for a FREE valuation!

Our team is ready to help you sell your home for the highest possible price ASAP
Key Details
Sold Price $310,000
Property Type Single Family Home
Sub Type Single Family Residence
Listing Status Sold
Purchase Type For Sale
Square Footage 2,293 sqft
Price per Sqft $135
MLS Listing ID 891382
Sold Date 09/19/22
Style 2 Story
Bedrooms 3
Full Baths 2
Construction Status Completed
Abv Grd Liv Area 2,293
Year Built 1890
Annual Tax Amount $1,804
Lot Size 3.130 Acres
Acres 3.13
Property Description
Charming, full of character, this farmhouse was built in 1890! Updated wiring, plumbing, replacement windows, metal roof, heat pump, kitchen w/granite. This home was lovingly cared for over the past 30 years, and is now waiting for new owners! Bring your horses, animals, the property has outbuildings, the old barn in back still exists but is no longer useful, but it does make for a beautiful scenic picture! Multiple fruit trees about the property, pasture field is in the back. Home has hardwood floors, with some vinyl and ceramic as well. Come explore the grounds of this home, and all it offers! Conveniently located near I81 corridor. Rocking chair front porch, so grab a glass of sweet tea and step back in time to a peaceful way of life, come see this home, you will not be disappointe
Location
State VA
County Botetourt County
Area 0700 - Botetourt County
Rooms
Basement Partial Basement
Interior
Interior Features Book Shelves, Ceiling Fan, Storage
Heating Heat Pump Electric, Other - See Remarks
Cooling Heat Pump Electric
Flooring Tile - i.e. ceramic, Vinyl, Wood
Appliance Clothes Dryer, Clothes Washer, Dishwasher, Microwave Oven (Built In), Range Electric, Refrigerator
Exterior
Exterior Feature Covered Porch, Fenced Yard, Garden Space, Paved Driveway, Storage Shed
Garage Garage Detached
Pool Covered Porch, Fenced Yard, Garden Space, Paved Driveway, Storage Shed
View Mountain
Building
Lot Description Level Lot
Story 2 Story
Sewer Private Septic
Water Private Well
Construction Status Completed
Schools
Elementary Schools Troutville
Middle Schools Read Mountain
High Schools Lord Botetourt
Others
Tax ID 74-133
Read Less
Bought with RE/MAX ALL STARS
GET MORE INFORMATION




