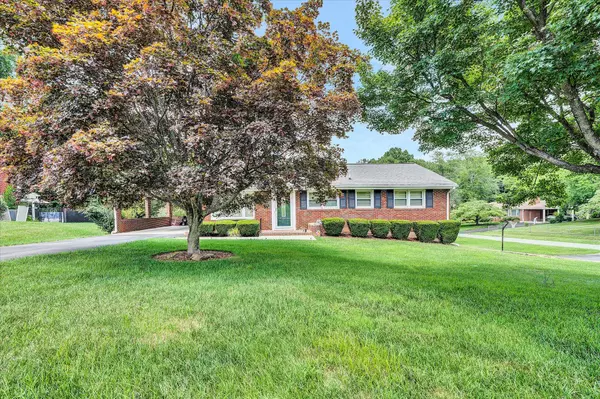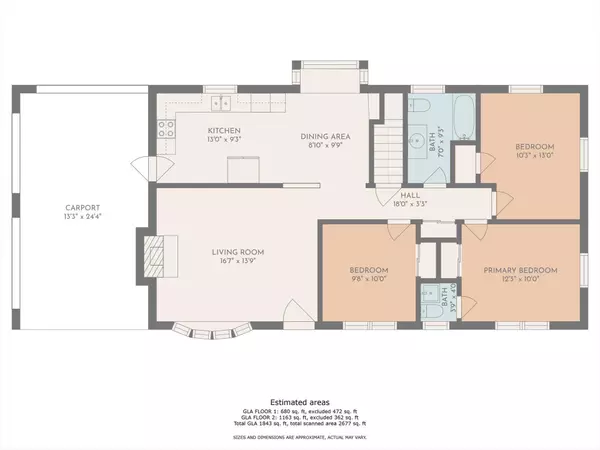For more information regarding the value of a property, please contact us for a free consultation.
231 Woodmere DR Vinton, VA 24179
Want to know what your home might be worth? Contact us for a FREE valuation!

Our team is ready to help you sell your home for the highest possible price ASAP
Key Details
Sold Price $270,000
Property Type Single Family Home
Sub Type Single Family Residence
Listing Status Sold
Purchase Type For Sale
Square Footage 1,846 sqft
Price per Sqft $146
Subdivision Lindenwood
MLS Listing ID 891369
Sold Date 09/28/22
Style Ranch
Bedrooms 3
Full Baths 2
Half Baths 1
Construction Status Completed
Abv Grd Liv Area 1,196
Year Built 1966
Annual Tax Amount $1,681
Lot Size 0.410 Acres
Acres 0.41
Property Description
Move-in ready, well maintained maintenance free brick ranch on a corner lot for is ready for its new owner. Enjoy the convenience of two driveways, the upper with a covered carport that opens into the large eat in kitchen. The lower driveway leads to the garage underneath. Spacious living room with fireplace great for making Holiday memories. The lower level has a large family room with second fireplace, spacious laundry room, full bath and walk out to the rear patio. New roof and sewer line around three years ago. Large corner lot offers plenty of room for a garden or additional outdoor activities.
Location
State VA
County Roanoke County
Area 0220 - Roanoke County - East
Rooms
Basement Walkout - Full
Interior
Interior Features Ceiling Fan, Gas Log Fireplace, Storage
Heating Forced Air Gas
Cooling Central Cooling
Flooring Vinyl, Wood
Fireplaces Number 2
Fireplaces Type Family Room, Living Room
Appliance Dishwasher, Range Electric, Refrigerator
Exterior
Exterior Feature Bay Window, Garden Space, Patio, Paved Driveway, Storage Shed
Garage Garage Under
Pool Bay Window, Garden Space, Patio, Paved Driveway, Storage Shed
View Mountain
Building
Lot Description Cleared, Level Lot
Story Ranch
Sewer Public Sewer
Water Public Water
Construction Status Completed
Schools
Elementary Schools W. E. Cundiff
Middle Schools William Byrd
High Schools William Byrd
Others
Tax ID 061.19-03-19.00-0000
Read Less
Bought with MOUNTAIN VIEW REAL ESTATE LLC
GET MORE INFORMATION




