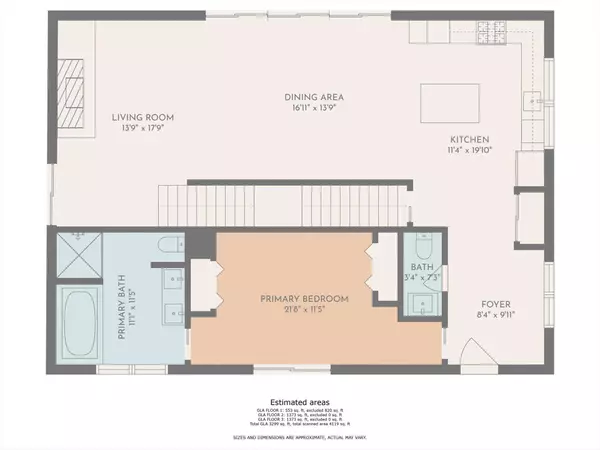For more information regarding the value of a property, please contact us for a free consultation.
2742 Yellow Mountain RD Roanoke, VA 24014
Want to know what your home might be worth? Contact us for a FREE valuation!

Our team is ready to help you sell your home for the highest possible price ASAP
Key Details
Sold Price $644,000
Property Type Single Family Home
Sub Type Single Family Residence
Listing Status Sold
Purchase Type For Sale
Square Footage 3,418 sqft
Price per Sqft $188
Subdivision Sherwood Forest
MLS Listing ID 891525
Sold Date 09/29/22
Style 2 Story
Bedrooms 4
Full Baths 3
Half Baths 1
Construction Status Completed
Abv Grd Liv Area 2,892
Year Built 2005
Annual Tax Amount $4,030
Lot Size 0.900 Acres
Acres 0.9
Property Description
Built to withstand the elements. The exterior wall of the home are concrete all the way up to the standing seam roof. You will enjoy the privacy and the views that this home has tucked away in the back of the property on almost one acre of land. On the entry level this home features 10' ceilings, high end appliances in the kitchen, beautiful open space, fireplace. First floor Master Suite and hardwood floors. The Master Suite has plenty of space and a bath with double sinks, air jet tub, and steam shower all supplied by a tankless hot water heater. Upstairs there is a Laundry room, 3 bedrooms, full bath and large Family room. The lower level has a large finished Workout room, full bath, and a two car Garage. Off of the front of the home there is a large Deck and the back has nice yard
Location
State VA
County City Of Roanoke
Area 0120 - City Of Roanoke - South
Zoning R-12
Rooms
Basement Walkout - Full
Interior
Interior Features Alarm, Breakfast Area, Ceiling Fan, Masonry Fireplace, Storage
Heating Heat Pump Electric, Zoned Heat
Cooling Heat Pump Electric
Flooring Carpet, Tile - i.e. ceramic, Wood
Fireplaces Number 1
Fireplaces Type Great Room
Appliance Clothes Dryer, Clothes Washer, Cook Top, Dishwasher, Garage Door Opener, Microwave Oven (Built In), Range Hood, Refrigerator, Wall Oven
Exterior
Exterior Feature Deck, Formal Garden, Garden Space, Paved Driveway
Garage Garage Under
Pool Deck, Formal Garden, Garden Space, Paved Driveway
Community Features Restaurant, Trail Access
Amenities Available Restaurant, Trail Access
View City, Mountain
Building
Lot Description Secluded, Wooded
Story 2 Story
Sewer Public Sewer
Water Public Water
Construction Status Completed
Schools
Elementary Schools Crystal Spring
Middle Schools James Madison
High Schools Patrick Henry
Others
Tax ID 4090412
Read Less
Bought with MKB, REALTORS(r)
GET MORE INFORMATION




