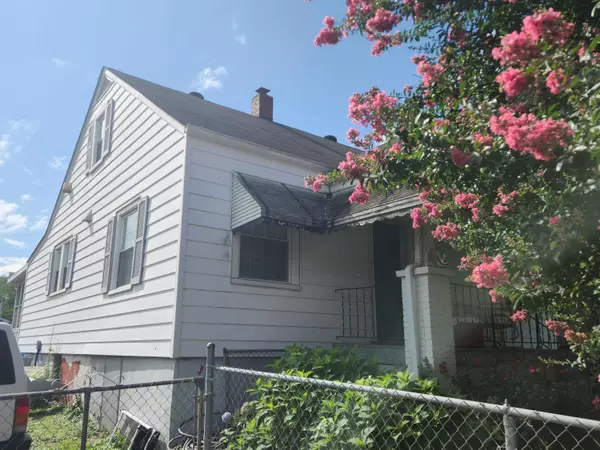For more information regarding the value of a property, please contact us for a free consultation.
1740 18Th ST Roanoke, VA 24014
Want to know what your home might be worth? Contact us for a FREE valuation!

Our team is ready to help you sell your home for the highest possible price ASAP
Key Details
Sold Price $160,000
Property Type Single Family Home
Sub Type Single Family Residence
Listing Status Sold
Purchase Type For Sale
Square Footage 1,380 sqft
Price per Sqft $115
Subdivision Riverdale
MLS Listing ID 891566
Sold Date 11/10/22
Style 1.5 Story
Bedrooms 3
Full Baths 1
Half Baths 1
Construction Status Completed
Abv Grd Liv Area 1,380
Year Built 1946
Annual Tax Amount $1,239
Lot Size 0.340 Acres
Acres 0.34
Property Description
Perfect for the family just getting started and needs a little space to spread out. Awesome, nearly-flat yard is fully fenced, which makes it great for children and pets. Multiple outbuildings with electricity provide ample storage and space for projects. Nice covered deck and enclosed porch. Modern kitchen boasts nice appliances and oak cabinets. Entry-level Master has a half-bath. Laundry on the entry-level, attached to the full bath with the bougee shower and vanity. Bonus room on the entry level makes a great office, den, or playroom. Upstairs has 2 nice bedrooms with original wood floors. Replacement windows throughout. Your family will love the convenient access to the Greenway for biking, kayaking, running, or fishing. Also dining, shopping, worship, and schools. Better act quickly!
Location
State VA
County City Of Roanoke
Area 0170 - City Of Roanoke - Garden City
Rooms
Basement Partial Basement
Interior
Interior Features Ceiling Fan
Heating Heat Pump Electric
Cooling Central Cooling
Flooring Vinyl, Wood
Appliance Dishwasher, Range Electric, Range Hood, Refrigerator
Exterior
Exterior Feature Covered Porch, Deck, Fenced Yard, Garden Space, Paved Driveway, Storage Shed, Sunroom
Garage Garage Detached
Pool Covered Porch, Deck, Fenced Yard, Garden Space, Paved Driveway, Storage Shed, Sunroom
Community Features Restaurant, Trail Access
Amenities Available Restaurant, Trail Access
Building
Lot Description Level Lot
Story 1.5 Story
Sewer Public Sewer
Water Public Water
Construction Status Completed
Schools
Elementary Schools Garden City
Middle Schools John P. Fishwick
High Schools Patrick Henry
Others
Tax ID 4430910
Read Less
Bought with Non-Member Transaction Office
GET MORE INFORMATION




