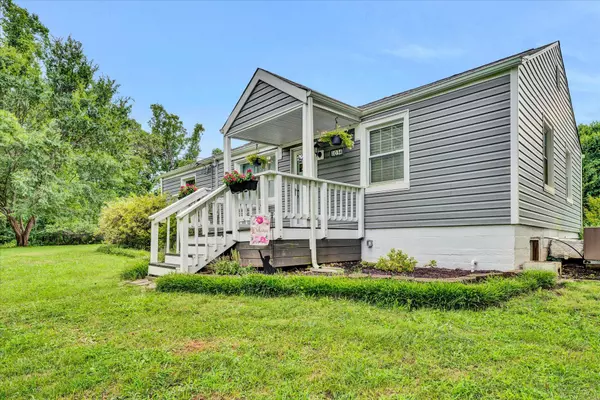For more information regarding the value of a property, please contact us for a free consultation.
1034 Hoffa RD Vinton, VA 24179
Want to know what your home might be worth? Contact us for a FREE valuation!

Our team is ready to help you sell your home for the highest possible price ASAP
Key Details
Sold Price $220,000
Property Type Single Family Home
Sub Type Single Family Residence
Listing Status Sold
Purchase Type For Sale
Square Footage 1,070 sqft
Price per Sqft $205
Subdivision Na
MLS Listing ID 891714
Sold Date 09/15/22
Style 1 Story
Bedrooms 2
Full Baths 1
Half Baths 1
Construction Status Completed
Abv Grd Liv Area 1,070
Year Built 1952
Annual Tax Amount $512
Lot Size 2.170 Acres
Acres 2.17
Property Description
Ranch style home conveniently located to Bedford and Roanoke. This home was renovated in 2019 to include the following - appliances, water heater, 4 stage water filtration system, well pump, flooring, granite countertops, soft close cabinets, septic (2013), roof (2013), replacement windows, vinyl siding, upgraded electrical (200 amp), fixtures, mailbox, smart thermostat (nest), and gas fireplace. This property has several perks including a cherry tree, many flowering plants, blackberry/raspberry bushes, 24x20 garage, large yard, matching well house, and more! The space in this home is well utilized and would be a great starter home or for those looking to downsize.
Location
State VA
County Bedford County
Area 0600 - Bedford County
Rooms
Basement Dirt - Partial
Interior
Interior Features Ceiling Fan, Gas Log Fireplace
Heating Gas - Propane, Heat Pump Electric
Cooling Central Cooling
Flooring Tile - i.e. ceramic, Vinyl
Fireplaces Number 1
Fireplaces Type Living Room
Appliance Clothes Dryer, Clothes Washer, Dishwasher, Garage Door Opener, Microwave Oven (Built In), Range Gas, Refrigerator, Sump Pump
Exterior
Exterior Feature Deck
Garage Garage Detached
Pool Deck
Building
Lot Description Varied
Story 1 Story
Sewer Private Septic
Water Private Well
Construction Status Completed
Schools
Elementary Schools Stewartsville
Middle Schools Staunton River
High Schools Staunton River
Others
Tax ID 17608100
Read Less
Bought with RE/MAX ALL POINTS
GET MORE INFORMATION




