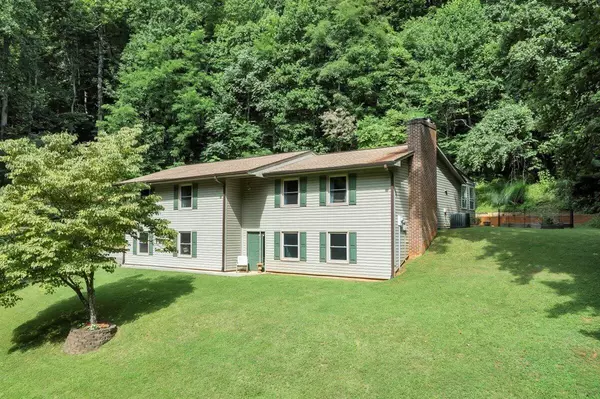For more information regarding the value of a property, please contact us for a free consultation.
8858 Starlight LN Boones Mill, VA 24065
Want to know what your home might be worth? Contact us for a FREE valuation!

Our team is ready to help you sell your home for the highest possible price ASAP
Key Details
Sold Price $330,000
Property Type Single Family Home
Sub Type Single Family Residence
Listing Status Sold
Purchase Type For Sale
Square Footage 2,371 sqft
Price per Sqft $139
Subdivision Back Creek
MLS Listing ID 891717
Sold Date 09/09/22
Style Ranch
Bedrooms 3
Full Baths 2
Construction Status Completed
Abv Grd Liv Area 2,371
Year Built 1984
Annual Tax Amount $2,698
Lot Size 4.930 Acres
Acres 4.93
Property Description
Great home for the Buyer looking for total privacy, with 4.93 mostly wooded acres, (Abundant wildlife), and only 15 minutes to Tanglewood Mall. Enjoy the serene setting in the sunroom and around the firepit. Offers an open floorplan w/ Kitchen/Dining area adjoining Family Room. SS appliances. Nice pantry. New butcher block counters, and island. Updated vinyl plank flooring in the Kitchen, one B/R and Baths. Both Baths have been updated. Downstairs has a second large Family Room. Lots of closets for storage. The driveway goes past the garage and around to the kitchen entrance. Seller will leave the red chicken coop and fencing.
Location
State VA
County Roanoke County
Area 0230 - Roanoke County - South
Rooms
Basement Walkout - Full
Interior
Interior Features Book Shelves, Ceiling Fan, Storage, Whirlpool Bath, Wood Stove
Heating Heat Pump Electric
Cooling Heat Pump Electric
Flooring Carpet, Laminate, Other - See Remarks, Wood
Fireplaces Number 1
Fireplaces Type Family Room
Appliance Clothes Dryer, Clothes Washer, Dishwasher, Range Electric, Refrigerator
Exterior
Exterior Feature Garden Space, Patio, Sunroom
Garage Garage Under
Pool Garden Space, Patio, Sunroom
Building
Lot Description Varied, Wooded
Story Ranch
Sewer Private Septic
Water Private Well
Construction Status Completed
Schools
Elementary Schools Clearbrook
Middle Schools Cave Spring
High Schools Cave Spring
Others
Tax ID 114.00-02-07.01-0000
Read Less
Bought with COLDWELL BANKER TOWNSIDE, REALTORS(r)
GET MORE INFORMATION




