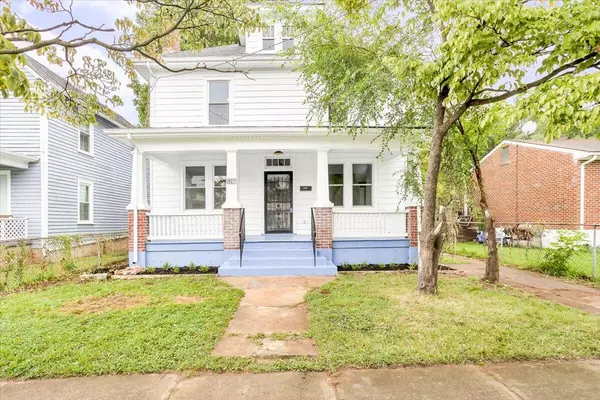For more information regarding the value of a property, please contact us for a free consultation.
927 Stewart AVE Roanoke, VA 24013
Want to know what your home might be worth? Contact us for a FREE valuation!

Our team is ready to help you sell your home for the highest possible price ASAP
Key Details
Sold Price $180,000
Property Type Single Family Home
Sub Type Single Family Residence
Listing Status Sold
Purchase Type For Sale
Square Footage 1,568 sqft
Price per Sqft $114
Subdivision Belmont
MLS Listing ID 892073
Sold Date 09/27/22
Style 2 Story
Bedrooms 3
Full Baths 2
Half Baths 1
Construction Status Completed
Abv Grd Liv Area 1,568
Year Built 1910
Annual Tax Amount $688
Lot Size 5,227 Sqft
Acres 0.12
Property Description
Welcome to 927 Stewart Ave SE! Meticulously updated home from top to bottom. No detail was left out. Enter though a nice covered porch. The first floor features a large living room, dining room, renovated kitchen with high end appliances, half bathroom and laundry area. Take a beautifully restored staircase to the second floor and you will find two great size bedrooms with an ample amount of natural light and good size closets. Two bedrooms share a spacious full bathroom with gorgeous finishes. One of the best features of this house is master suite! Big master bedroom has its own full bathroom that is going impress you with its size and qualify of finishes. This is a remodel you have been waiting for!
Location
State VA
County City Of Roanoke
Area 0160 - City Of Roanoke - Se
Zoning RM-2
Rooms
Basement Partial Basement
Interior
Interior Features Book Shelves, Storage
Heating Forced Air Gas
Cooling Central Cooling
Flooring Wood
Fireplaces Number 1
Fireplaces Type Living Room
Appliance Dishwasher, Microwave Oven (Built In), Range Electric, Refrigerator
Exterior
Exterior Feature Covered Porch
Pool Covered Porch
Community Features Public Transport
Amenities Available Public Transport
View City
Building
Lot Description Cleared, Level Lot
Story 2 Story
Sewer Community System
Water Community System
Construction Status Completed
Schools
Elementary Schools Fallon Park
Middle Schools John P. Fishwick
High Schools William Fleming
Others
Tax ID 4112706
Read Less
Bought with ROCKY'S MOM REALTY LLC
GET MORE INFORMATION




