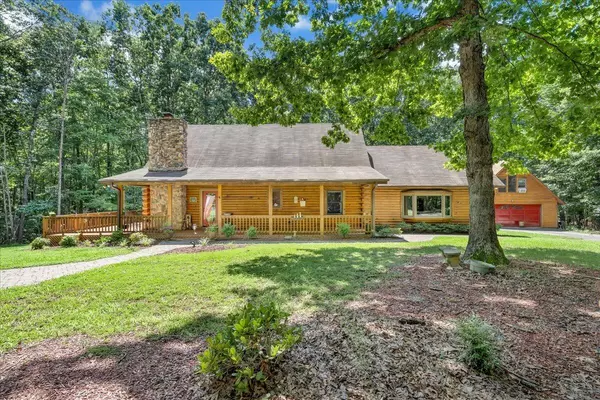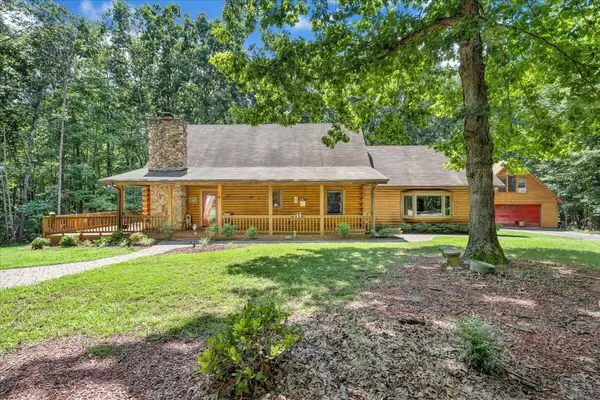For more information regarding the value of a property, please contact us for a free consultation.
1395 Deepwoods RD Hardy, VA 24101
Want to know what your home might be worth? Contact us for a FREE valuation!

Our team is ready to help you sell your home for the highest possible price ASAP
Key Details
Sold Price $465,000
Property Type Single Family Home
Sub Type Single Family Residence
Listing Status Sold
Purchase Type For Sale
Square Footage 2,296 sqft
Price per Sqft $202
MLS Listing ID 892108
Sold Date 08/29/22
Style 1.5 Story
Bedrooms 4
Full Baths 3
Construction Status Completed
Abv Grd Liv Area 2,296
Year Built 1994
Annual Tax Amount $1,432
Lot Size 9.380 Acres
Acres 9.38
Property Description
Lovely log cabin situated on a private 8 acres.This home has been loved and well maintained by one owner since it was built. Beautiful shaded property that is fairly flat.Large deck to relax and enjoy nature.There is a fenced in area with pet door to a small building that would be perfect for dogs, goats, chickens, etc.Double car detached garage with private 1 bedroom and full bath apartment above, that is perfect for a college student, guest quarters, or in-law suite. Plenty of room for kids to run and play, garden, or start a hobby farm/homestead. Inside you will enjoy a huge great room with wet bar perfect to have a pool table or movie area. Downstairs bathroom has recently been updated. Large windows throughout keep the open concept kitchen, dining, and family room bright and cheery.
Location
State VA
County Franklin County
Area 0400 - Franklin County
Rooms
Basement Crawl Space
Interior
Interior Features All Drapes, Attic Fan, Cathedral Ceiling, Ceiling Fan, Skylight, Storage, Wet Bar
Heating Heat Pump Electric
Cooling Heat Pump Electric
Flooring Tile - i.e. ceramic, Vinyl, Wood
Fireplaces Number 1
Fireplaces Type Family Room
Appliance Dishwasher, Garage Door Opener, In-House Stereo, Microwave Oven (Built In), Range Electric, Refrigerator
Exterior
Exterior Feature Bay Window, Covered Porch, Deck, Fenced Yard, Garden Space, Paved Driveway
Garage Garage Detached
Pool Bay Window, Covered Porch, Deck, Fenced Yard, Garden Space, Paved Driveway
Building
Lot Description Level Lot, Wooded
Story 1.5 Story
Sewer Private Septic
Water Private Well
Construction Status Completed
Schools
Elementary Schools Windy Gap
Middle Schools Ben Franklin Middle
High Schools Franklin County
Others
Tax ID 0110008404
Read Less
Bought with RE/MAX LAKEFRONT REALTY INC
GET MORE INFORMATION




