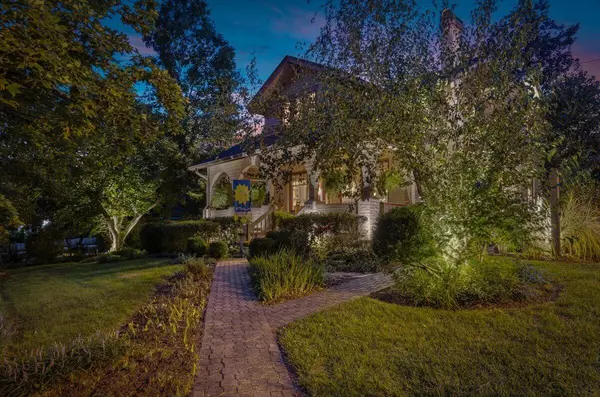For more information regarding the value of a property, please contact us for a free consultation.
2301 Rosalind AVE Roanoke, VA 24014
Want to know what your home might be worth? Contact us for a FREE valuation!

Our team is ready to help you sell your home for the highest possible price ASAP
Key Details
Sold Price $889,950
Property Type Single Family Home
Sub Type Single Family Residence
Listing Status Sold
Purchase Type For Sale
Square Footage 4,479 sqft
Price per Sqft $198
Subdivision Crystal Spring
MLS Listing ID 892399
Sold Date 10/31/22
Style Cottage
Bedrooms 4
Full Baths 4
Half Baths 2
Construction Status Completed
Abv Grd Liv Area 3,794
Year Built 1915
Annual Tax Amount $6,061
Lot Size 0.270 Acres
Acres 0.27
Property Description
It turns out, you can have it all. A perfect pairing: THE neighborhood and THE house. This stunning Craftsman is located in one of Roanoke's most desirable and walkable neighborhoods. You'll feel at home the moment you step on the gracious wrap-around porch and enter the living room with open sight lines to the dining room, and easy flow to the kitchen with a cozy keeping room or study. No effort was spared in removing impediments to achieve an airiness and abundant natural light, allowing it to cascade from skylights and windows. The owner-architect and his design-savvy spouse didn't just renovate a house, they thoughtfully curated a space for entertaining and livability, with features to comfortably support any stage of life or family needs at the same address.
Location
State VA
County City Of Roanoke
Area 0120 - City Of Roanoke - South
Rooms
Basement Walkout - Partial
Interior
Interior Features Alarm, Audio-Video Wired, Gas Log Fireplace, Skylight, Walk-in-Closet, Wet Bar
Heating Ductless, Forced Air Gas, Zoned Heat
Cooling Central Cooling, Ductless, Other - See Remarks
Flooring Carpet, Slate, Tile - i.e. ceramic, Wood
Fireplaces Number 4
Fireplaces Type Family Room, Living Room, Primary Bedroom
Appliance Clothes Dryer, Clothes Washer, Dishwasher, Garage Door Opener, Microwave Oven (Built In), Refrigerator, Wall Oven
Exterior
Exterior Feature Covered Porch, Deck, Garden Space, Hot Tub, Nat Gas Line Outdoor, Patio, Paved Driveway
Garage Garage Under
Pool Covered Porch, Deck, Garden Space, Hot Tub, Nat Gas Line Outdoor, Patio, Paved Driveway
View Mountain
Building
Story Cottage
Sewer Public Sewer
Water Public Water
Construction Status Completed
Schools
Elementary Schools Crystal Spring
Middle Schools James Madison
High Schools Patrick Henry
Others
Tax ID 1051411
Read Less
Bought with LICHTENSTEIN ROWAN, REALTORS(r)
GET MORE INFORMATION




